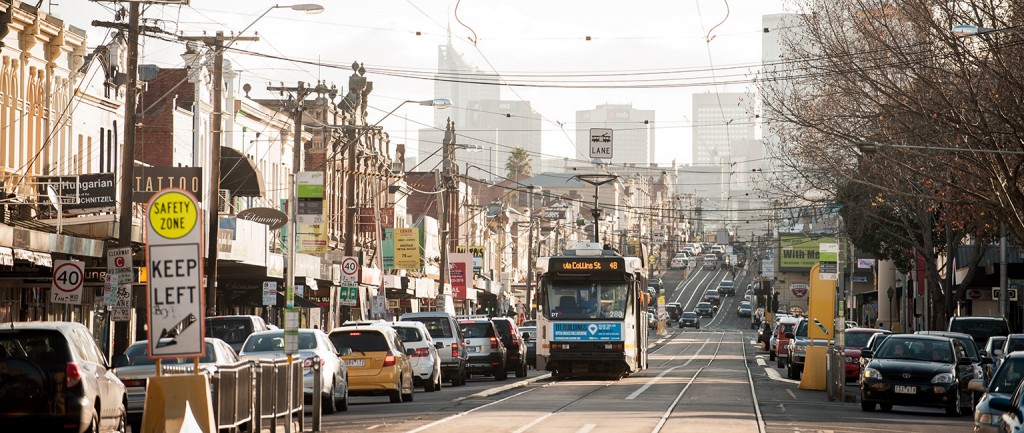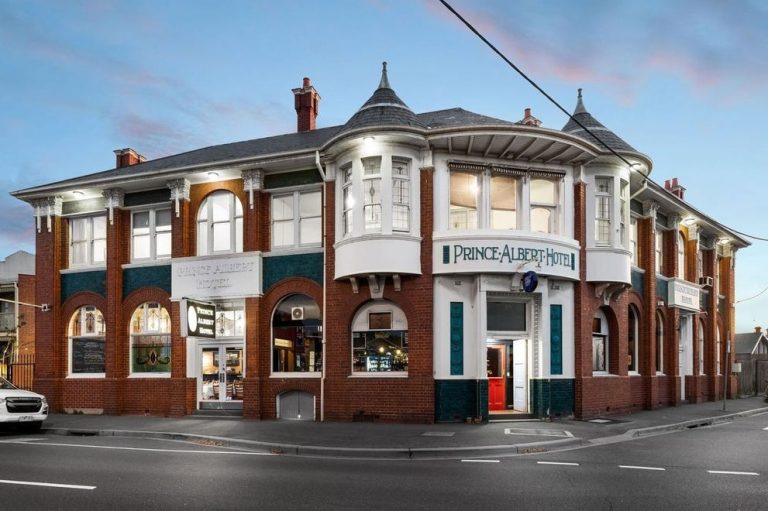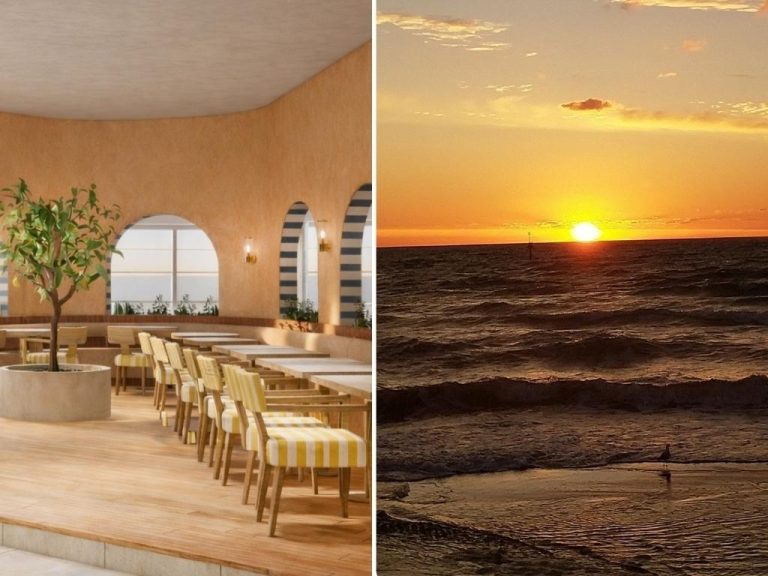From unloved office to functional workspace in 8 weeks

Welcome to the office fit-out 2015.
Over the coming weeks we’ll reveal how a team of Melbourne colleagues turned an unloved office into a functional and funky workplace, in this three-part series.
The gang at Optimising in Melbourne’s inner east are a pretty shoot-from-the-hip kind of bunch.
Creative and techie, they don’t get hung up on conventional business stuff like wearing ties or clocking in and out.
When you come to work to build cool websites and help people get found on Google, hardwired adaptability is kind of assumed, however… there is nothing quite like surviving a commercial fit-out – from scratch – while continuing to make some coin.
Yet that is exactly what workers at this Richmond marketing agency did last year. This is their story.
Where does this renovation story begin?
It begins in September 2014 when the 10-strong team at Optimising took a lease on 256sqm space on a busy road, not far from the iconic MCG.
According to Senior Digital Marketing Strategist Lachlan Wells, the colleagues were stoked to move on from their former office in the nearby suburb of Cremorne when its owner decided to redevelop the site.
“There are 10 of us in that office and it had no window; it was a little claustrophobic,” Wells recalls.
“Our new office by comparison is a second-level open-plan space on Punt Rd in Richmond, and it’s sandwiched between a bike shop and a revolving sign for a local strip club.”
 The exterior of the Optimising office before they set to work
The exterior of the Optimising office before they set to work
Features include a rooftop overlooking Richmond train station.
The team’s new office space had evident potential. It was empty when they took occupancy but its features include a rooftop overlooking Richmond train station.
“It is bit of a novelty, we love it, we get to see people dancing while waiting for the train and teenagers tagging billboards before running away from Metro staff.”
Trending: Are today’s offices too cool for school?
The pre-fit-out plan
So what was the plan pre-fit-out? Were there specific goals or budget?
When you are a relatively young business – Optimising launched in 2008 – doing things as low-cost as possible without compromising essentials is the goal.
With that in mind, Wells says bosses James Richardson and Daniel Zuccon didn’t have a fixed budget before sourcing quotes.
“We did tally things as we went and knew what we could afford to spend,” he says.
Doing it themselves wherever possible soon became a big part of the project for two reasons: Saving money and giving the arty team scope to decorate the space to reflect their own quirky work style.
“Before we took over this space, which was basically a shell state, it had had a variety of unusual uses ranging from art space to rave party venue, and it even had students living in here at one stage.
“You could say it was a very blank canvas.”
After lots of brainstorming it was agreed the end product had to be functional, very open and attractive.
Must-have features were:
- An open-plan layout with desks along all the main walls
- Plenty of options for working areas, such as “a chill-out couch” and standing desks
- A functional kitchenette and a meeting room “that didn’t take up too much space”.
Tips: Staff-friendly office fit-outs
“Given the way we like to work it was important to have multiple areas we could work, whether it was a regular desk, standing desk or a couch.
“Our idea was not to go overboard so we didn’t overinvest in a building we didn’t own. We decided it was better to invest in less permanent features that make it a fun place to work, that’s why we have a foosball table and a vintage arcade machine which we can play NBA Jam on.”
 The space was a blank canvas when the Optimising team moved in
The space was a blank canvas when the Optimising team moved in
The colleagues seemed to have a clear view of what they did and didn’t want – always good when starting a fit-out project.
But they soon realised they’d need an expert to oversee construction elements of the project because while they could do the decorating, they weren’t trade skilled.
They recruited Zuccon’s dad (a retired builder) to manage the structural works.
“Our builder came up with a design concept based on our discussions and he also took care of all the material sourcing and labour.”
Go figure: 5 key numbers when planning an office fit-out
Here is a breakdown of the jobs needed:
- Air conditioning installation
- Meeting room construction
- Desk installs
- Network cabling
- Lighting installs
- Overhead projector installation
- Window and glass repairs
- High speed internet installation
- Painting (floors and roof)
- Blinds
- Custom artwork by an upcoming urban artist
Next week we find out what happened when the Optimising crew traded mouse pads for paint brushes.







