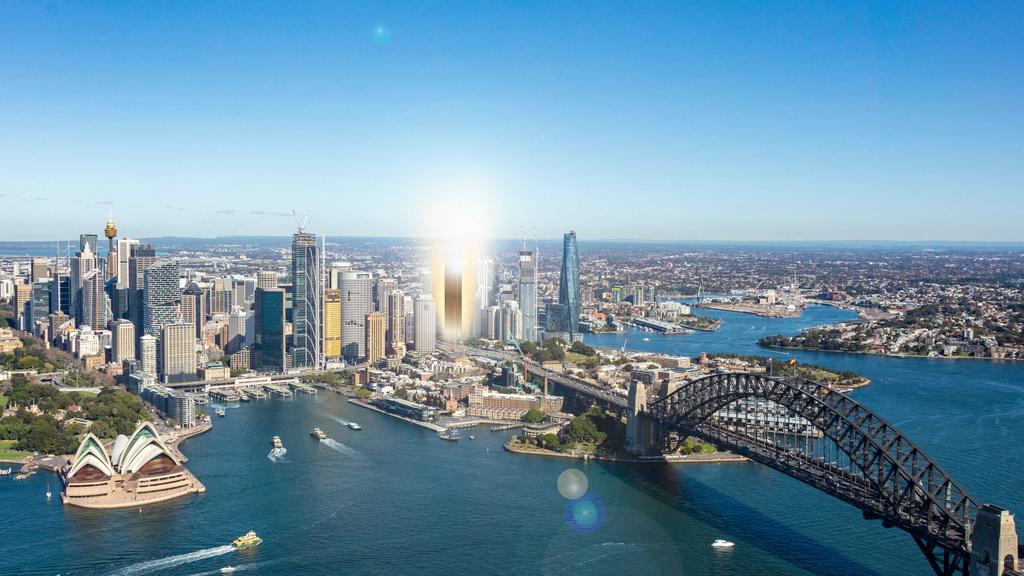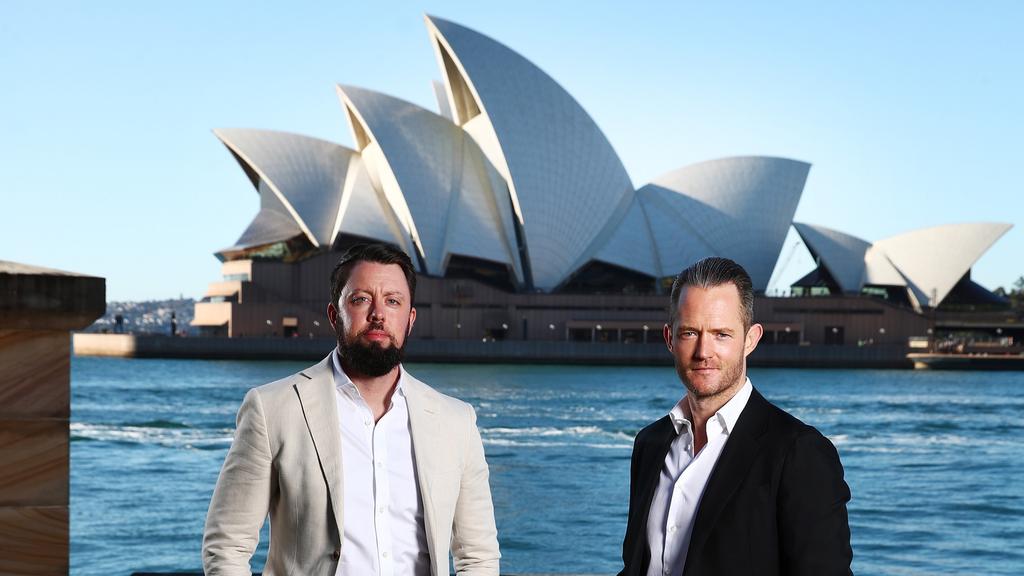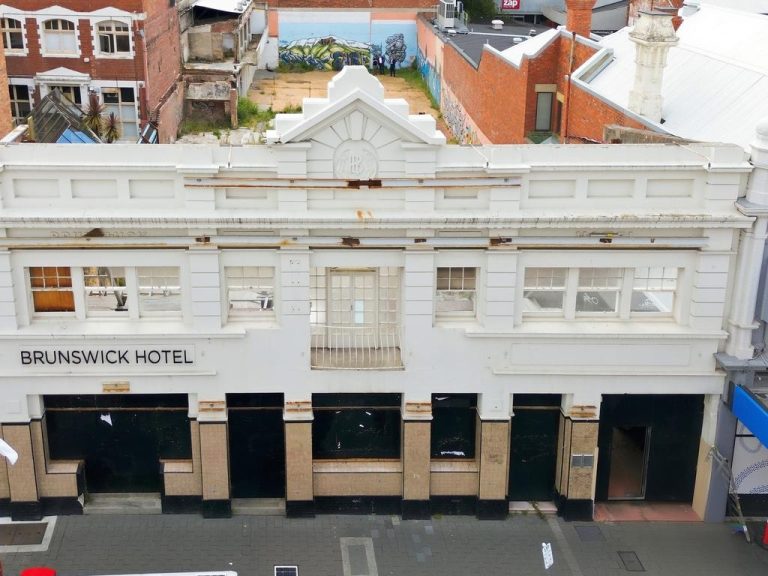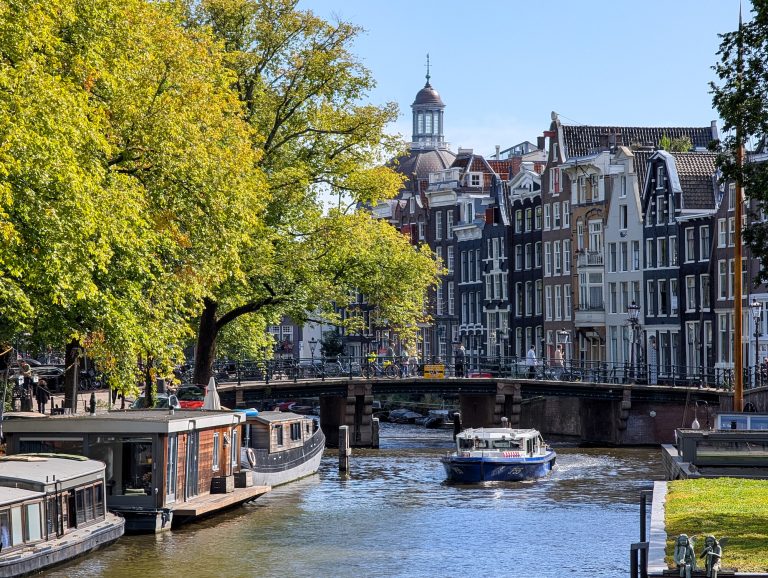Gurner adds sparkle to Sydney plans

Tim Gurner has acquired 189 Kent St in Sydney, and will build a tower.
Property developer Tim Gurner is banking on demand for oversized luxury apartments rising as he submits plans for his $800m luxury project in the heart of Sydney’s central business district.
The city market was bolstered last year when the multibillion-dollar developer swooped on the trophy site in Kent St in the CBD for about $200m and pledged to deliver a new level of luxury to Sydney.
The move, flagged in The Australian, will result in him replacing the ageing office tower at 189 Kent St with a 34-storey, two-tower landmark on the doorstep of Barangaroo and Sydney Harbour.
The Kent St project was the first site to be backed by the developer’s $2bn build-to-sell development fund, which is backed by a global institution.
The market has since favoured his move with a deep pool of buyers unearthed by a series of high-profile unit projects, including the Crown Residences at One Barangaroo and the neighbouring Lendlease-developed One Sydney Harbour. The latter group’s One Circular Quay project has also proven up the market for premium city apartments.
As ever, Mr Gurner is partly looking to put his own stamp on a long-held and approved development plan, which received a green light for a switch to residential when it was controlled by the Barana Group. But he is also keen to differentiate his project from others in the city. It will be the only one with an entrepreneur putting his own touches on the product.

Gurner Property general manager Simon Adams with managing director Tim Gurner. Picture: Brett Costello
The Gurner Group executive chairman dubbed it “one of Australia’s most important sites” and said the company was “focused on bringing our signature high-end residences to the location, where owners can live their ultimate life with unsurpassed views of the harbour”.
“We get many inquiries from Sydney residents wanting us to bring the prestige, amenity and service of Saint Moritz to Sydney, and that is exactly what we will be doing,” he said.
“The building is now fully focused on owner-occupiers, with large two, three and four-bedroom options that are almost all full-floor residences, with direct access lifts, incredible views and very high security.
“We know the appetite is there for larger floor plans, particularly if they’re full-level, for wealthy downsizers and right-sizes, high-net-worth individuals and international buyers, who are flooding back into the Australian market. Health and wellness will remain a key focus for us as a business, and this will be reflected in the design for the buildings. We want our residents to feel like they can live their best lives, with all the wellbeing facilities and practitioners they need to achieve holistic wellness.”
Mr Gurner also sees an opportunity to undertake more projects in the city, adding to his pipeline of projects around the nation.
Both Melbourne, where a $1.7bn bio-dome project is being planned, and Queensland are areas where he is expanding. The firm’s unique blend of luxury, health and wellness and development smarts, is propelling it to undertake projects at a time when few others are launching.
Gurner’s plans will be mostly focused on the internal design to deliver a high-end scheme aimed at owner-occupiers, including more three-bedroom residences, a reduction in apartments from 125 to 91 and increased focus on health and wellness amenities and resident services akin to the best hotels in the world.
The revised scheme by FJC Studio draw on Gurner’s Saint Moritz and Hawksburn Place, both of which set a benchmark for high-end living in Melbourne, and it aims to bring that experience to Sydney.
The new plans focus on high-end amenity and service, more of which will be revealed closer to launch in mid-2025. The new scheme will be topped by an opulent 400sq m double-level penthouse with unrivalled views across Sydney Harbour.
At the ground floor, 189 Kent St will feature a restaurant and bar, and large lobbies for residents. This will come with further services such as a concierge, butler, prestige car share and on-site health and wellness practitioners.
Most of the three and four-bedroom residences will be full-floor apartments of 250sq m, with private lift access and outdoor terraces with panoramic views of city and harbour.
Property developer Tim Gurner is banking on demand for oversized luxury apartments rising as he submits plans for his $800m luxury project in the heart of Sydney’s central business district.
The city market was bolstered last year when the multibillion-dollar developer swooped on the trophy site in Kent St in the CBD for about $200m and pledged to deliver a new level of luxury to Sydney.
The move, flagged in The Australian, will result in him replacing the ageing office tower at 189 Kent St with a 34-storey, two-tower landmark on the doorstep of Barangaroo and Sydney Harbour.
The Kent St project was the first site to be backed by the developer’s $2bn build-to-sell development fund, which is backed by a global institution.
The market has since favoured his move with a deep pool of buyers unearthed by a series of high-profile unit projects, including the Crown Residences at One Barangaroo and the neighbouring Lendlease-developed One Sydney Harbour. The latter group’s One Circular Quay project has also proven up the market for premium city apartments.
As ever, Mr Gurner is partly looking to put his own stamp on a long-held and approved development plan, which received a green light for a switch to residential when it was controlled by the Barana Group. But he is also keen to differentiate his project from others in the city. It will be the only one with an entrepreneur putting his own touches on the product.

Gurner Property general manager Simon Adams with managing director Tim Gurner. Picture: Brett Costello
The Gurner Group executive chairman dubbed it “one of Australia’s most important sites” and said the company was “focused on bringing our signature high-end residences to the location, where owners can live their ultimate life with unsurpassed views of the harbour”.
“We get many inquiries from Sydney residents wanting us to bring the prestige, amenity and service of Saint Moritz to Sydney, and that is exactly what we will be doing,” he said.
“The building is now fully focused on owner-occupiers, with large two, three and four-bedroom options that are almost all full-floor residences, with direct access lifts, incredible views and very high security.
“We know the appetite is there for larger floor plans, particularly if they’re full-level, for wealthy downsizers and right-sizes, high-net-worth individuals and international buyers, who are flooding back into the Australian market. Health and wellness will remain a key focus for us as a business, and this will be reflected in the design for the buildings. We want our residents to feel like they can live their best lives, with all the wellbeing facilities and practitioners they need to achieve holistic wellness.”
Mr Gurner also sees an opportunity to undertake more projects in the city, adding to his pipeline of projects around the nation.
Both Melbourne, where a $1.7bn bio-dome project is being planned, and Queensland are areas where he is expanding. The firm’s unique blend of luxury, health and wellness and development smarts, is propelling it to undertake projects at a time when few others are launching.
Gurner’s plans will be mostly focused on the internal design to deliver a high-end scheme aimed at owner-occupiers, including more three-bedroom residences, a reduction in apartments from 125 to 91 and increased focus on health and wellness amenities and resident services akin to the best hotels in the world.
The revised scheme by FJC Studio draw on Gurner’s Saint Moritz and Hawksburn Place, both of which set a benchmark for high-end living in Melbourne, and it aims to bring that experience to Sydney.
The new plans focus on high-end amenity and service, more of which will be revealed closer to launch in mid-2025. The new scheme will be topped by an opulent 400sq m double-level penthouse with unrivalled views across Sydney Harbour.
At the ground floor, 189 Kent St will feature a restaurant and bar, and large lobbies for residents. This will come with further services such as a concierge, butler, prestige car share and on-site health and wellness practitioners.
Most of the three and four-bedroom residences will be full-floor apartments of 250sq m, with private lift access and outdoor terraces with panoramic views of city and harbour.







