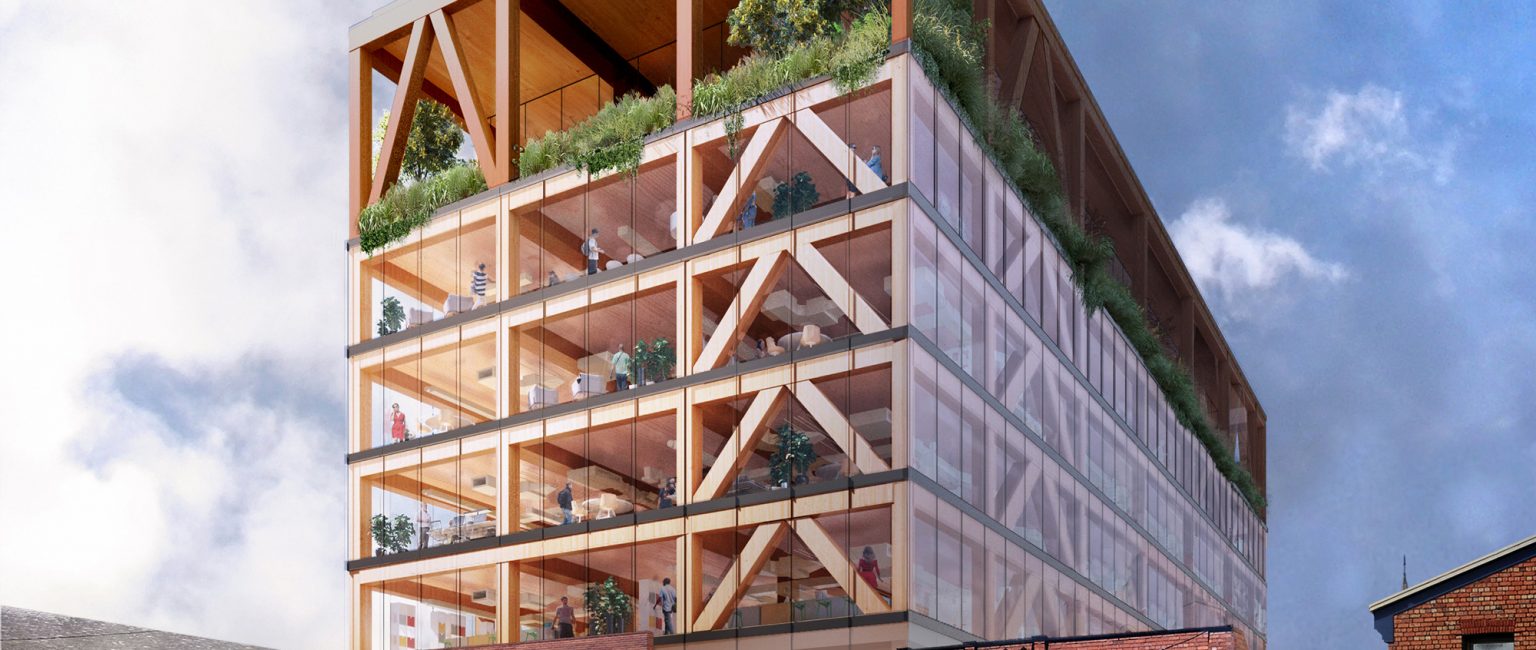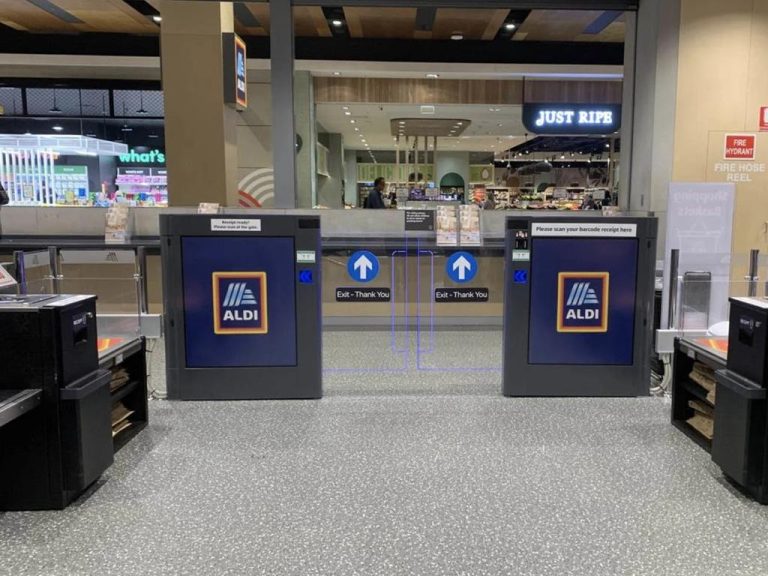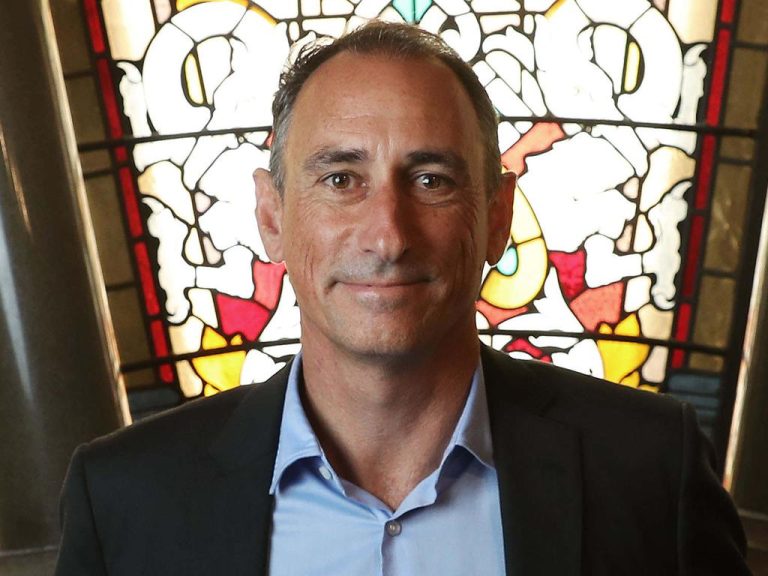‘Mass timber’ Launceston office might just be a trailblazer

A striking $30 million “mass timber” office building planned for Launceston may become an important test case for sustainable design and performance across the country, according to an industry expert.
Senior lecturer at RMIT’s School of Property, Construction and Project Management Dr Trivess Moore said the 28.5-metre tall building for insurer St.LukesHealth designed by Terroir Architects – aiming to be among the first in Australia to have a zero-carbon footprint build – could become a landmark commercial building.
He said the myriad of environmentally sustainable elements included in the design, such as the use of sustainably-sourced timber, a 220PV solar array system, reduced use of concrete, and innovative glazing scheme, coupled with big ongoing green ambitions, made it exciting.
The eight-storey building on Cimitiere Street, between Launceston’s CBD and University of Tasmania campus, will rise from an existing historical building at ground level and is expected to be complete by June 2023, with work expedited thanks to the efficiency of mass timber construction. Plans are currently before local council.
“It’s great to see a building like this, which is aiming for high performance and environmental outcomes, being delivered in a smaller building market [because] if it can be shown to be viable – economically and sustainability-wise – there should be no reason why this type of building wouldn’t work in other smaller markets across Australia,” Dr Moore said.
Vital role of green projects outside capitals

Level six of the building will feature 320m2 of accessible, green “outdoor room” Picture: TERROIR and St.LukesHealth
Dr Moore said it’s important for bold green commercial design to be embraced beyond Australia’s capital cities.
“Both the net-zero carbon performance targets and location will help to set a new standard of building design and performance in Australia and will demonstrate what can be done, as well as lessons for the wider design and construction industry.
“The more we see these types of buildings, the quicker the shift from ‘innovative’ to ‘standard’, which is critical for our transition to a low carbon future.”
A building designed “not just for now, but with considerations of the future, with ‘circular economy’ thinking”, Dr Moore described it as deliberate in design and construction.
“The use of sustainable timber will help shift the focus not just to the materials we use in construction, but also where we source them from.”
Timber walls, instead of wood chips

Inside, the building will feature natural elements – plants, light, air, timber – that appeal to human senses and “make a difference in the workplace through better mental, physical states, creativity, and productivity.” Picture: TERROIR and St.LukesHealth
Scott Balmforth, director of Terroir, said mass timber construction was chosen because St.LukesHealth wanted the design to reflect their culture as a Tasmanian business with the company’s long-term vision of the state becoming the healthiest island in the world.
“The use of Tasmanian timber is a big part of that vision; grown and manufactured in Tasmania rather than processed as wood chips, and delivering a healthy building with significant benefits towards carbon reduction.”
The benefits go beyond the parochial though, allowing for a speedy construction and the use of different trades at a time when concrete and steel trades are under increasing pressure in the industry.
Mr Balmforth said mass timber construction also allows the building to be constructed “from the inside out”, reducing intrusion into the street.
Dr Moore said if sourced sustainably, timber can provide a lower carbon construction material and help reduce overall environmental impacts, as it can sequester CO2. It can also improve thermal performance.
“There have been questions about the suitability of timber for higher rise developments but there are increasing examples from Australia and internationally which demonstrate their capacity to be used in larger buildings.
“Timber can be grown close to where it is used, helping to reduce transportation impacts. It’s also a material which is more ably to be repurposed at the end of life of the building.”
Tapping into the growing “green premium”

The public-accessible ground floor will be multi-use, with a café, staff amenities, and public and retail space all in the plans. Picture: TERROIR and St.LukesHealth
Green commercial buildings such as the proposed new headquarters for St.LukesHealth are increasing common – and desirable.
Knight Frank’s 2021 Active Capital Report showed an 18% premium on sales price for office buildings with a NABERS energy rating of 5 or more in Sydney and Melbourne. The same analysis showed a 10% premium in London, indicating Australia is ahead of the global trend.
Dr Moore said companies understand offices are no longer just a space for employees to sit from 9am to 5pm. The quality and sustainability of the space and the impact it has on people in it matter too.

The proposal includes a café, staff amenities, and public and retail space on the public-accessible ground floor. Picture: TERROIR and St.LukesHealth
He said there’s mounting evidence around how improved sustainability can improved the health and wellbeing of workers, resulting in staff who take less sick days but are overall happier and healthier.
“There is also increasing understanding of the wider increase of occupant productivity from improved design and sustainability. These benefits for the company have a tangible impact on the bottom line and often significantly outweigh any additional upfront costs for design and construction.”







