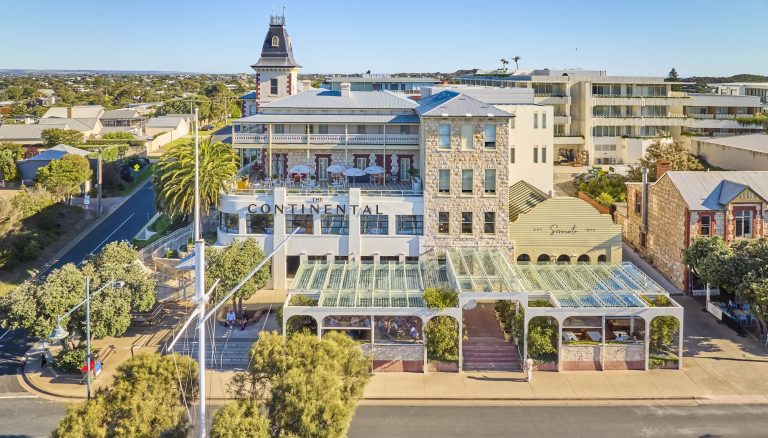Geelong gateway apartments plan drawing eyes
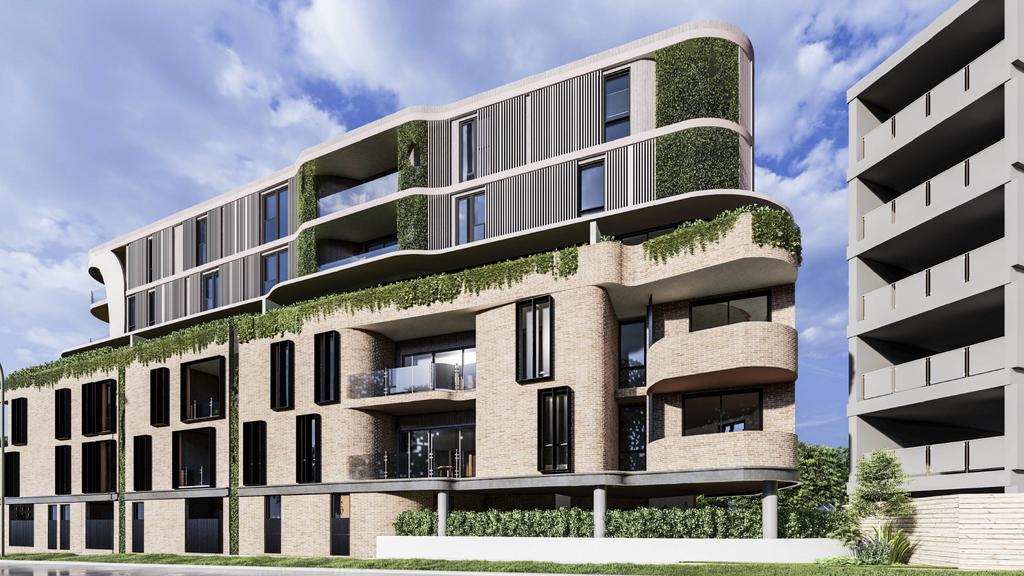
3D renders of a six-storey apartment building approved for the Geelong gateway site at 15 York St, Geelong. Ammache Architects has designed the project which has 37 apartments and a basement car park.
A residential developer and a social housing group are casting their eyes over plans for a six-storey apartment complex approved for a Geelong gateway site.
The property at 15 York St, Geelong, has been listed for private sale after owners successfully sought a planning permit for an apartment development.
The triangular site measures 846sq m and sits at the northern gateway to central Geelong near Mercer St.
RELATED: Balfours building listed for sale as future development site
Landmark Bellarine equestrian complex changes hands
Legacy in Norlane sell-off, opening door for 14-unit complex
It is surrounded by developments, with a row of multi-storey townhouses on York St, plus DM Property’s Rothelowman-designed mixed-use project Motif on site where selling agents have secured off-the-plan buyers for 60 per cent of the stock, which includes one, two and three-bedroom apartments.
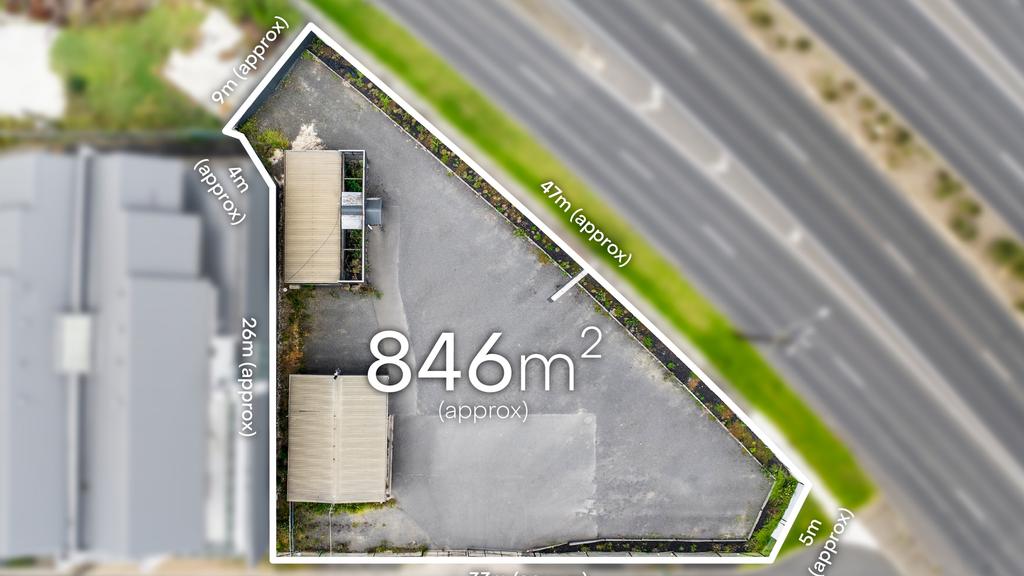
15 York St, Geelong. The 846sq m block at the northern entrance to Geelong is selling with approved permits for a six-storey apartment building with 37 residences.
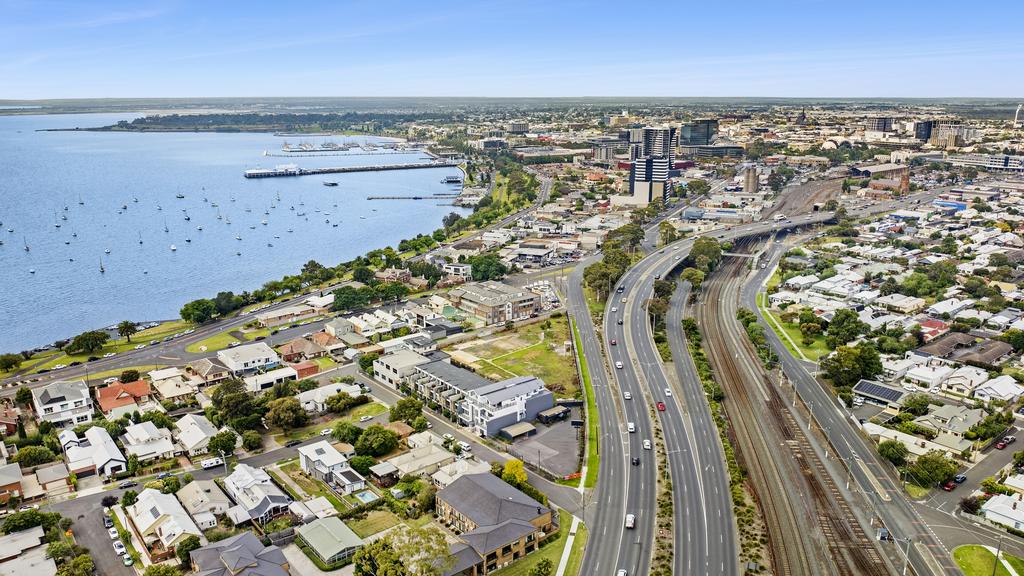
15 York St, Geelong. The 846sq m block at the northern entrance to Geelong is selling with approved permits for a six-storey apartment building with 37 residences.
Gartland Projects partner Andre Veronie said the proposed development at York St would unlock views across Corio Bay.
“We’ve got an approved development site with permits for 37 apartments that are one, two and three-bedrooms,” Mr Veronie said
“Obviously you’ll get views of the water from the north side. Even though it’s a small site, they’ve got a good yield out of the number of apartments (on the plan).
“A social housing group is looking at it at the moment and a straight residential apartment developer as well.”
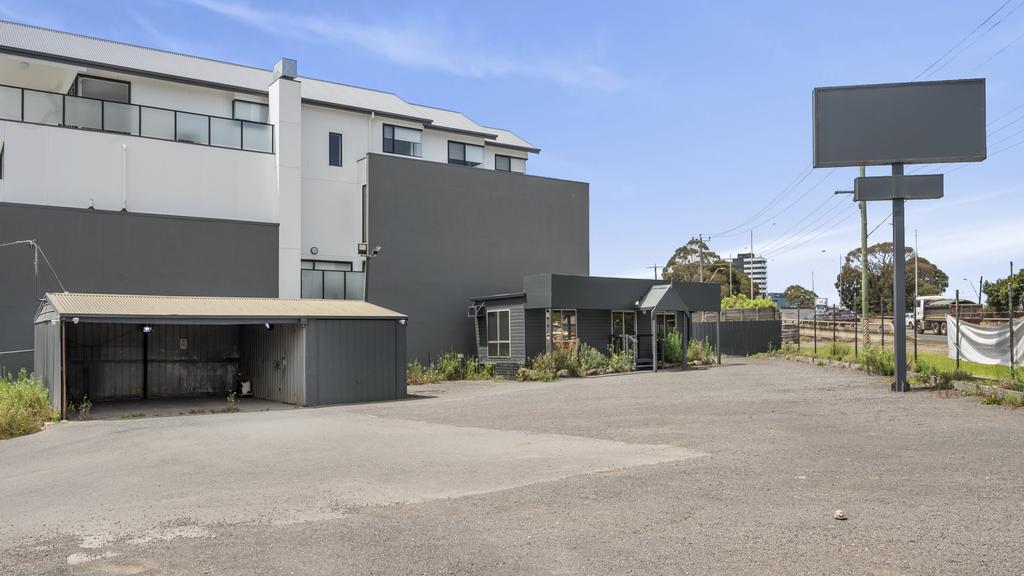
15 York St, Geelong. The 846sq m block at the northern entrance to Geelong is selling with approved permits for a six-storey apartment building with 37 residences.
Mr Veronie said the project, designed by Ammache Architects, was expected to attract a mixture of owner-occupiers and investors when it was made available to the market.
The six storey building with a rooftop deck consists of 37 apartments with one, two and three-bedroom configurations.
The ground floor and first floor will each contain eigh apartments while the upper floors will have five apartments each.
Car parking for 45 vehicles has been provided via four car stackers at basement and basement mezzanine levels.


