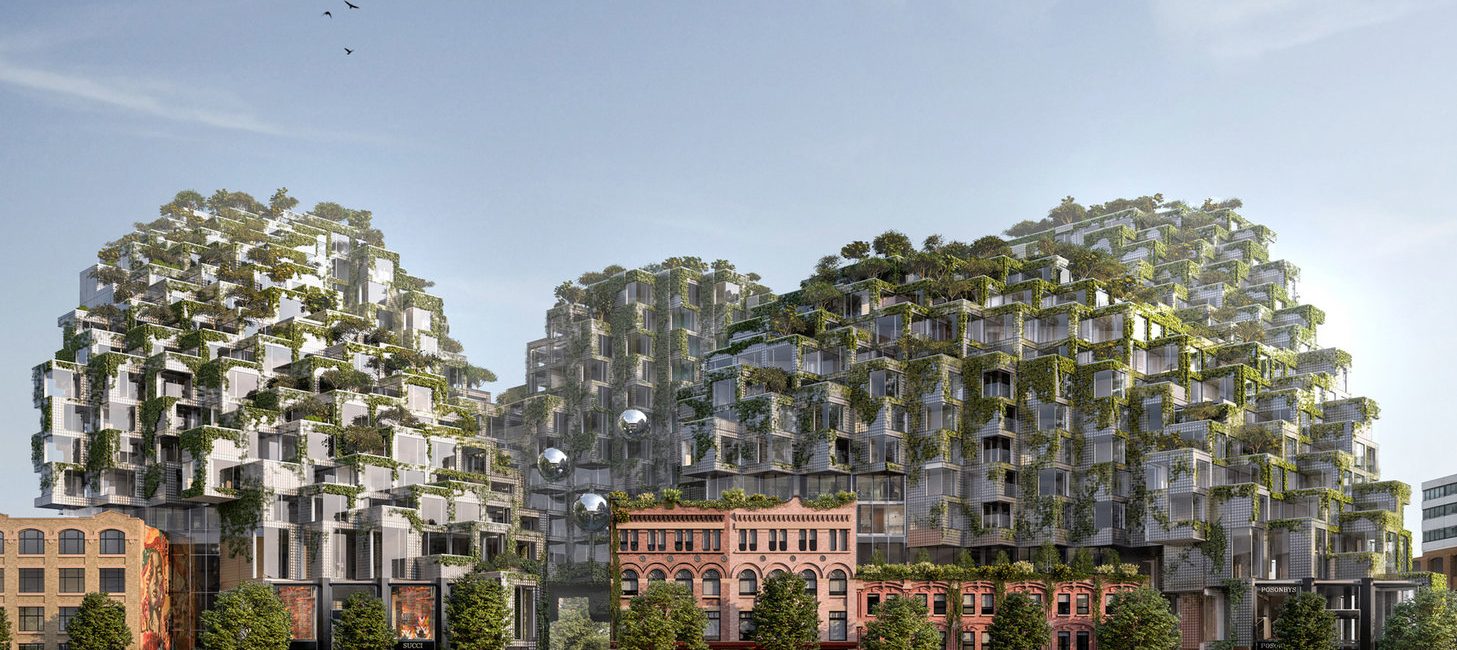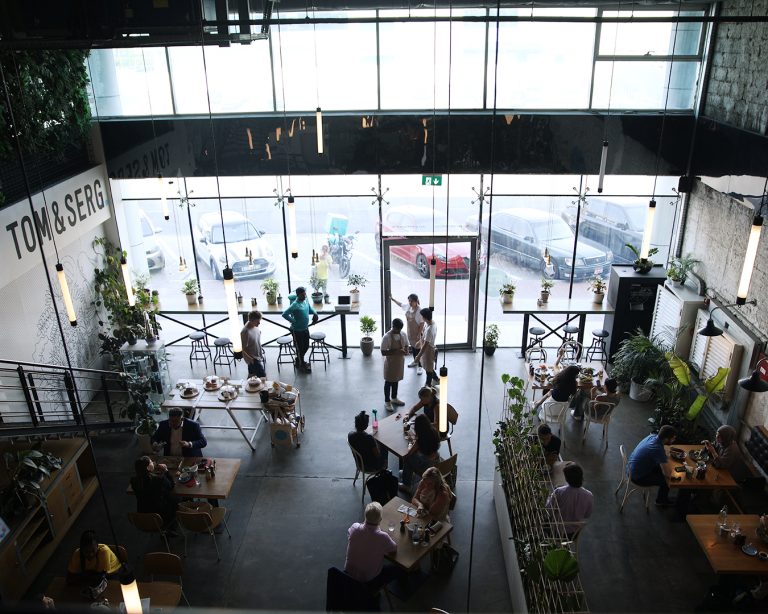Toronto set to welcome its own Hanging Gardens of Babylon

Renowned architecture firm Bjarke Ingels Group (BIG) has had a 57,000-square metre mixed-use development approved in downtown Toronto, more than two years after it first unveiled the design.
Located on the busy King Street West thoroughfare, the design positions housing units above retail and office space in a verdant, wave-like structure that takes cues from Canadian-Israeli architect Moshe Safdie’s box-like Habitat 67.
“We wanted to find an alternative to the tower and podium you see a lot of in Toronto and revisit some of Safdie’s revolutionary ideas, but rather than a utopian experiment on an island, have it nested into the heart of the city,” said Bjarke Ingels, the firm’s founding partner.
Like Safdie’s iconic building, BIG’s design is made up of cubes, each of which contains a home – or part of one – configured in a square or L-shape. Any leftover space is taken up by corridors and laundry rooms.
Commercial Insights: Subscribe to receive the latest news and updates
Comprising five peaks of various heights, the undulating facade is peppered with lush private terraces and community areas ripe for urban farming – spaces that will enjoy increased light and air exposure, thanks to BIG’s decision to rotate each cube by 45 degrees from the street grid.

The building will stretch a full block on the busy King Street West thoroughfare.
The architects raised the cubes above street level to protect the site’s existing century-old brick buildings; provide 24/7 public access to the central plaza, and connect numerous pedestrian pathways.
“The plaza itself is defined by two distinct atmospheres: a lushly landscaped forest paired next to an urban, hardscaped court,” BIG said in a statement.
“The resulting balance between these perceived opposites is a reflection of Toronto’s current state of rapid redevelopment: the union of old and new, an open community atmosphere in an intimate setting, calming green scenery within a bustling urban context.”
The Danish architects first captured the public’s imagination in 2010, with a residential project based on a figure-of-eight design. Featuring a continuous public walkway and bike path that connected all 10 floors, the building was designed to encourage greater social interaction between residents, challenging the widespread perception of housing blocks as lonely spaces conducive to anti-social behaviour.

The building will incorporate pre-existing heritage buildings and convert them into office and retail space.

The building’s undulating facade offers a sense of privacy.







