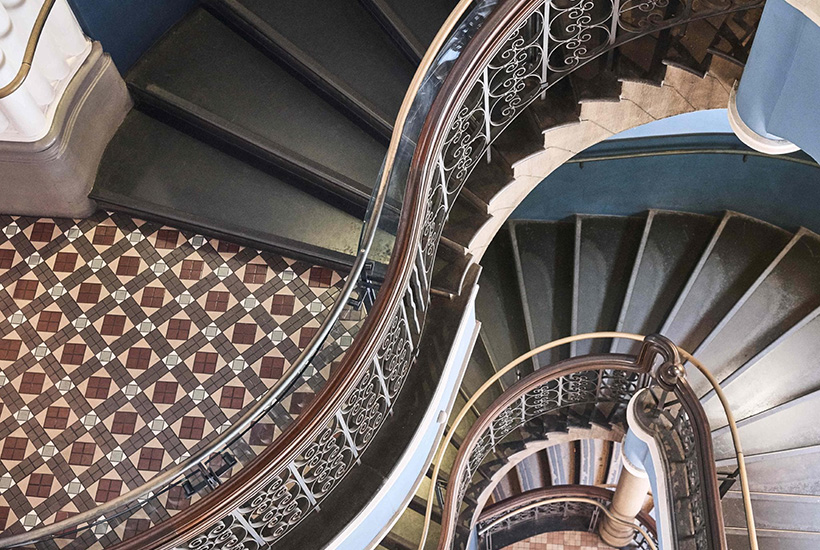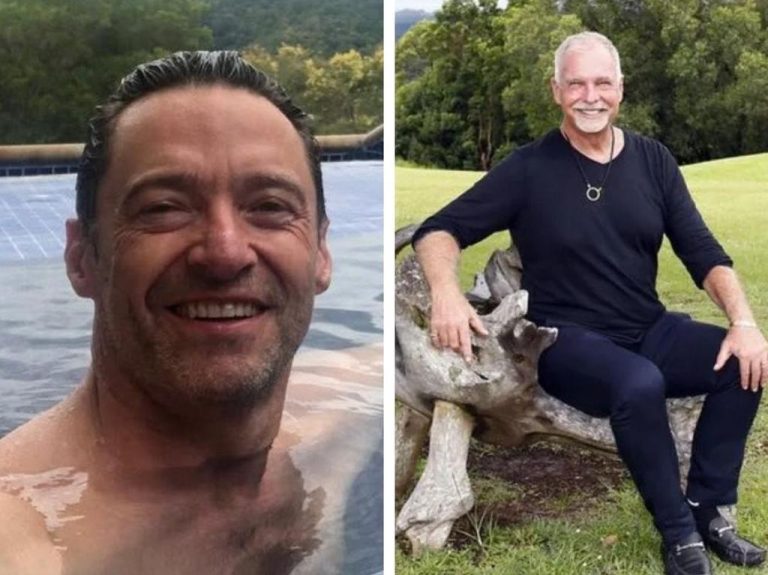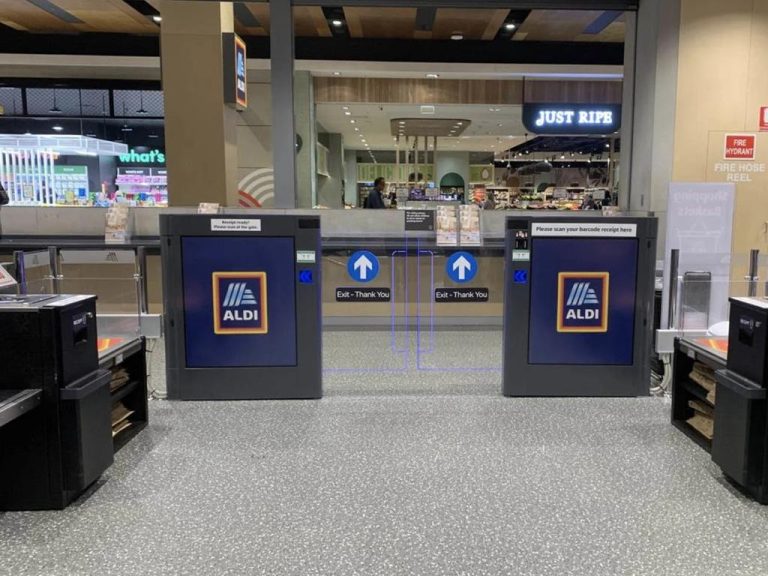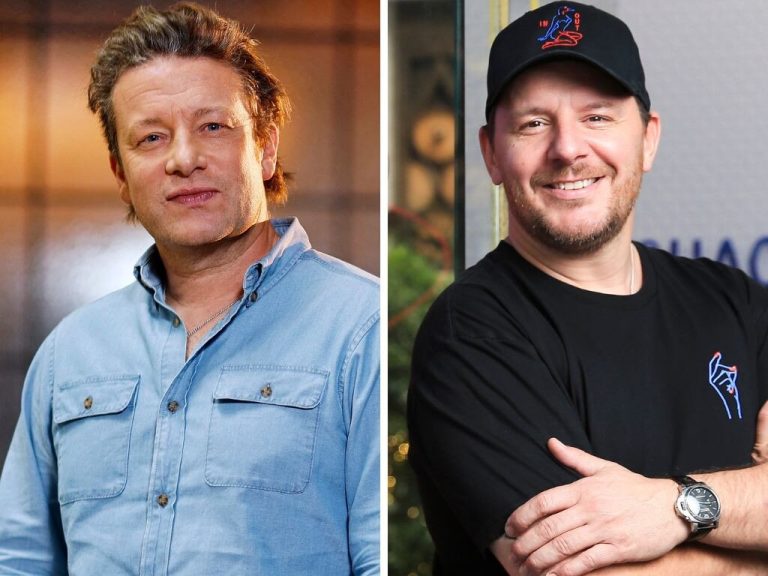Sydney’s QVB readies for fresh polish

In 1959, Sydney Lord Mayor Henry Jensen came very close to putting a wrecking ball through Sydney’s much-loved Queen Victoria Building.
Storied architect Harry Seidler called it an “architectural monstrosity”, and the Lord Mayor was laying plans to demolish its copper domes, sandstone walls and stained glass in favour of a civic square and underground carpark. Even The Sydney Morning Herald supported razing the building.
Boarded up, decaying and home to flocks of Sydney’s pigeons, it was under threat for more than a decade. Then in 1971 Barry Humphries wrote a poem “Ode to the Queen Victoria Building”, igniting community opposition to its demolition.
Commercial Insights: Subscribe to receive the latest news and updates
Later that year, another lord mayor committed the city to the QVB’s restoration. Queen Victoria, born 200 years ago last month, surely would have raised an eyebrow.

The pre-transformation QVB. Picture: City of Sydney Archives.
“Henry Jensen called it ‘the monstrous Queen Victoria Building’ and wanted to put a carpark there,” says John Dabney, who was an up and coming architect at the time.
“It had been derelict for tens of years. People in their 30s and 40s have no idea – in the 1960s particularly, and even into the ’70s, heritage was a non-existent sport. There were lots of buildings that today we would retain for heritage purposes; they were demolished at that time. Now gone forever. And the Queen Victoria Building almost went the same way.”
Sixty years on from its near-death experience, the QVB is undergoing a gentle upgrade by its current owners, the listed Vicinity Centres and Singapore’s sovereign wealth fund GIC. There will be a little more luxury and little more in the way of bespoke food and beverage – a Champagne bar and a whiskey bar have already opened.
Dabney was part of the team that worked on that first big restoration in the 1980s and credits the project with launching his young firm, Rice Dabney, onto the design stage.
In 1959, as the last push for its demolition gathered pace, the QVB was valued at $1 million. In the end, it was saved more by money than its heritage value. By the 1970s, the building was worth $30 million and the council estimated it would only cost $4 million to restore, so it put the crumbling Romanesque arcade out to a tender. Malaysian conglomerate Ipoh Garden proved to have deep enough pockets for the job.

QVB. Picture: City of Sydney Archives.
Work started in 1984, took more than two years to complete and cost $86 million – “probably the equivalent of a couple of hundred million in today’s dollars”, Dabney says.
“We did it for greed – and certainly it was the prospect of economic gain,” Ipoh chairman Yap Lim Sen once said of winning the council’s 99-year lease for the building.
“A lot of what you walk through today is only 40 or so years old; so much had been destroyed,” says David Waldren, head of design at Vicinity Centres. “A great deal of work was done to replicate the tiles and tile pattern, and replicating materials that simply couldn’t be saved at the time.”
The skills for reproducing the tiles were found in Japan, so one of Dabney’s architects spent months there. “That probably wouldn’t happen today,” he says.
The building’s light-filled voids had been built in, so those floors had to be ripped out, and escalators were added.
The 1978 Hilton Hotel bombing had shattered the fan-shaped stained glass window on George Street and much of the glass was gone, though some windows – boarded up for years – were saved. The domes had to be restored as well as the sandstone blocks, with a principal artisan brought from the UK. “It’s not a skill set that you can look up in the Yellow Pages,” says Waldren. “You have to be very respectful when you’re working on material like that, because once you’ve affected it you’ve affected it forever.”
A whopping 43% of Sydney’s visitors go to the QVB – it ranks after the Opera House and Harbour Bridge climb on the to-do list. “You look at this building and it reflects Sydney,” Waldren says. “The structure of this place, the history of this place, what we really want to to do is evolve it.”

Goods were delivered into the basement by horse-drawn dray Picture: City of Sydney Archives.
Designed in the 1890s by architect George McRae, the QVB was a depression-era project to create jobs and was built on the site of the original Sydney markets. In its early days, horse-drawn drays brought goods into the basement.
Waldren says the building has always had a chequered history.
“It had a so-called concert hall, which was more a ballroom … it wasn’t a successful concert hall.” That was later converted to a library, and council offices. “At one stage Penfolds used the basement as cellars in the city … and a couple of floors up in the beautiful library setting was the aroma of wine.” It’s been a home to palm readers and clairvoyants, and later was the place to go for bodgie clothing and later still the for wannabe musicians looking for rock and grunge gear. “Presumably, it was very cheap rent,” says Waldren.
Then there’s the ghost – a good spirit, according to a more recent clairvoyant. “The dome areas, and level three, there is definitely a change in atmosphere and a feeling you get,” says Waldren. “I haven’t seen the apparition but I’ve met two people who say they have.”
He describes the QVB’s current upgrade as about maintaining the gracious building, adding to its bespoke style of shops and bringing it into the night-time economy. Most of all, he says, it’s s a place to “promenade”, to see and be seen. “The great thing about city architecture is that it elicits responses from people. Good buildings do that, and you know she’s one of those.”
This article originally appeared on www.theaustralian.com.au/property.







