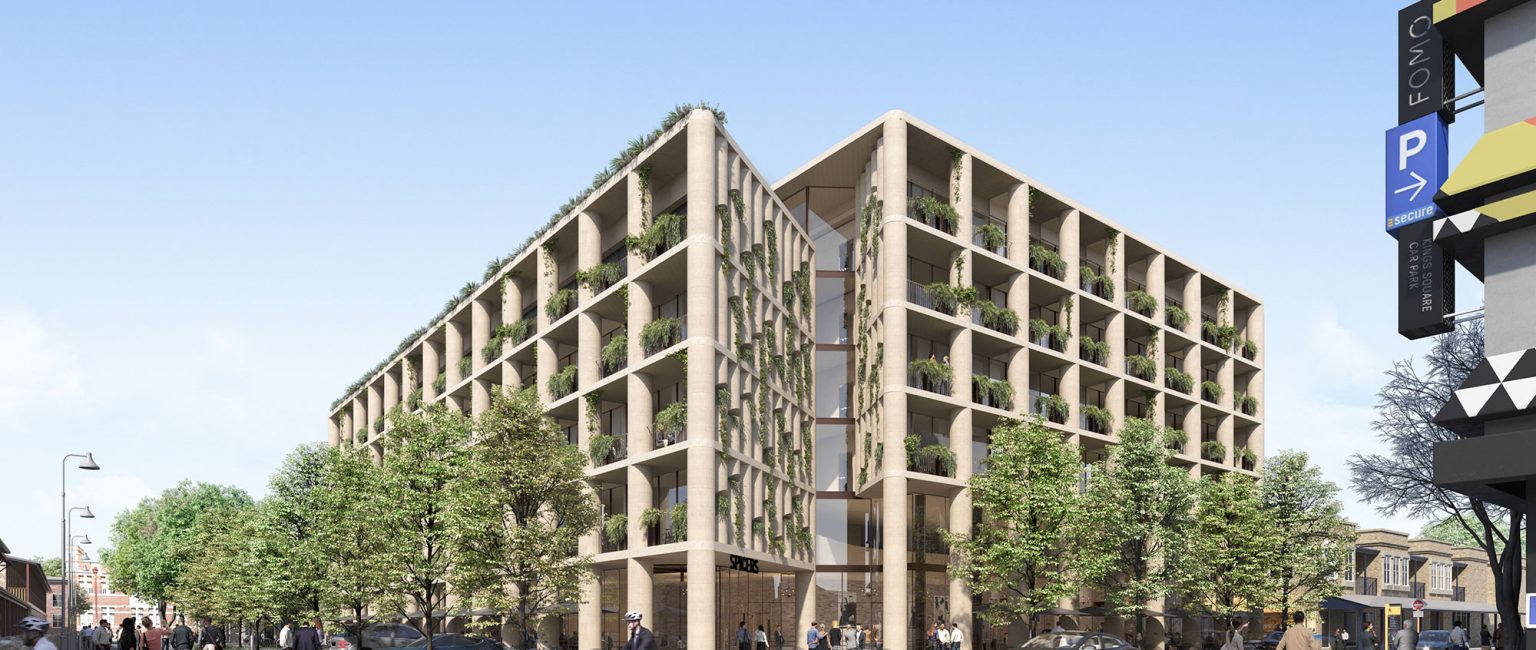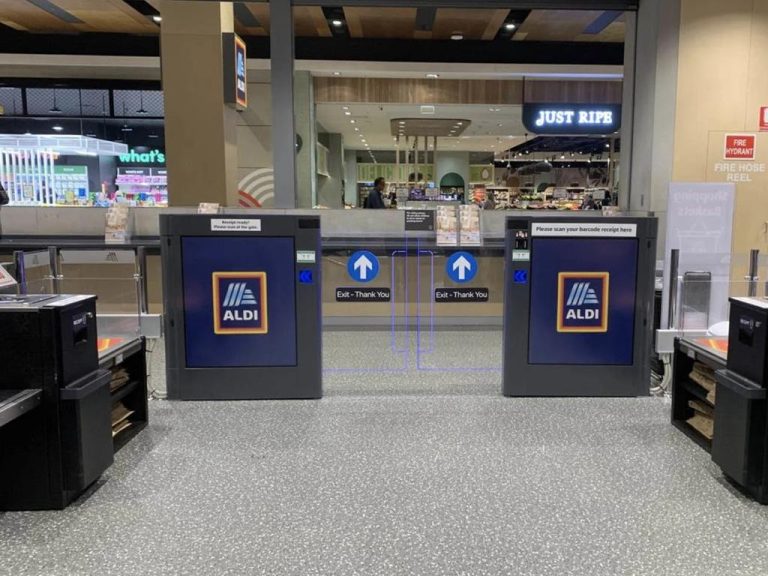Proposed Fremantle hotel should respect history, sustainability

Fremantle residents are being invited to have their say on Andrew and Nicola Forrest’s plans for a six-storey boutique hotel in the heart of the city, with an analyst suggesting locals are more likely to favour a historically sympathetic and sustainable design.
If approved, the 117-room hotel will occupy the 2,834sqm former Spicers site currently housing a car park on the corner of William Street and Henderson Street, between Fremantle Markets and the new FOMO dining and retail precinct.

If approved, the new boutique development will sit in the historic heart of Fremantle on the corner of William and Henderson Street, adjacent to Fremantle Markets. Picture: Tattarang
The new plans have been submitted by Perth-based property company Fiveight, owned by the Forrest’s Tattarang corporation, and developed with architects Smart Design Studio. They feature a U-shaped hotel housing a courtyard with a circular oculus open to the sky.
Fiveight’s $35 million proposal will include restaurants, small bars, retail spaces and a function space, and guest amenities including a rooftop terrace with swimming pool and a basement level carpark. It could even hold an art gallery.
Importance of conserving history
The block was once home to the four-storey building of Spicer & Detmold, a printing firm known for its striking card deck designs. The building dates from 1899 but was demolished in the 1970s, with Tattarang acquiring the site in 2018.
The site is heritage listed in Western Australia because it contains a limestone wall, likely dating from an earlier building in 1852.
WA’s Heritage Council states the wall has “high authenticity”.
“It is representative of pre-gold boom building practices in Fremantle; and has a simple aesthetic quality,” it states under the site’s listing.

The iconic Fremantle building used by Spicer & Detmold dates back to 1899 but contains a limestone wall that is believed to have belonged to an even older building. Picture: Fremantle City Library
Head of Fiveight John Meredith said the project is exploring ways to incorporate elements of the limestone wall and “any noteworthy objects” found in a sculptural piece to edge a newly created public laneway on the site.
The hotel will also be sensitive to its historic surroundings, he added.
“The building will feature limestone materials in keeping with the historic buildings in Fremantle eg. warder cottages, The Roundhouse and the Fremantle Arts Centre. The negative corner detail at the junction of William and Henderson Streets acknowledges the diagonal axis to Fremantle Prison [a world heritage site], just a short walk away.”
PropTrack economist Anne Flaherty said a hotel that reflects the history of the area is going to be more supported by locals and more appealing to tourists.
“It’s really important to try and keep the character of the area. From the perspective of the people who are already in the area, to see a new development that tells their story and reflects the heritage and the culture of that particular area will bring the local community on board,” she said.
“From the hotel’s perspective, people who are looking to go to Fremantle probably want to stay somewhere that reflects the feel of that area … And in a market where you’ve got a range of different hotels, any hotel that has some heritage element does have an edge.”
Sustainability at the fore
Mr Meredith said while the project is in the early stages of design, the team is investigating ways to make the hotel carbon neutral and energy efficient.
“As a company, we maintain a strong emphasis on quality, sustainability, and design. We have a commitment to delivering carbon neutrality with our portfolio and our focus will be in the next phase of detailed design to explore opportunities to deliver upon this within the hotel,” he said.
The current design maximises the roof area for the collection of solar energy, while further measures may include use of intelligent lighting control and energy efficient appliances.
The project will also capitalise on the site’s natural light and cross ventilation through horizontal and vertical shading that allows in winter sun while providing shade in summer, massing and layering “to passively address considerations of solar and wind”, and public open spaces on the perimeter.

The proposed boutique hotel will include retail spaces, restaurants and bars, a rooftop terrace with a swimming pool and a basement car park for up to 48 vehicles. Picture: Tattarang
Ms Flaherty said developers can no longer afford to ignore sustainability and they should also consider the importance of ventilation, which many didn’t before Covid.
“If you can advertise that your hotel does have more sustainability features, that is going to be more appealing to people,” she said.
“People are also much more switched on to air quality than they were in the past. A lot of buildings now have air quality meters. For those who are immunocompromised, they may start looking at this more than they did in the past.”
If the hotel plans are approved, construction will commence in 2023, with the hotel ready to welcome visitors by 2025.
The Development Application is now open to community consultation, with submissions to close at midnight on 29 July.







