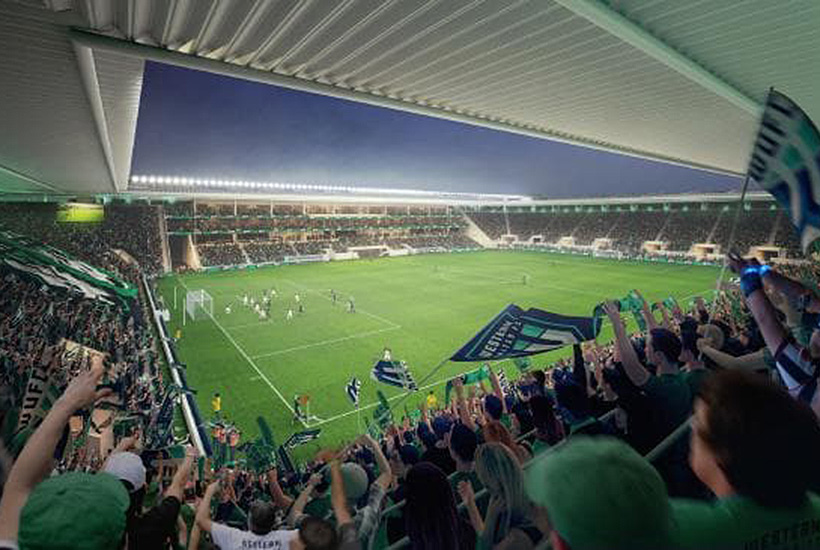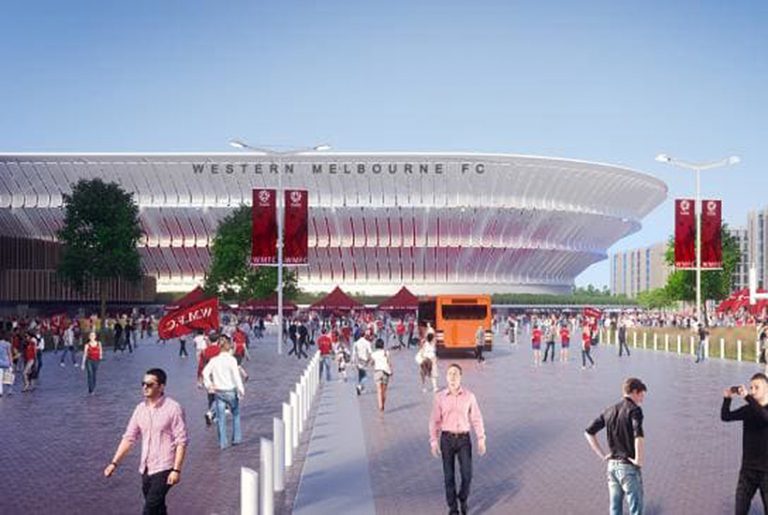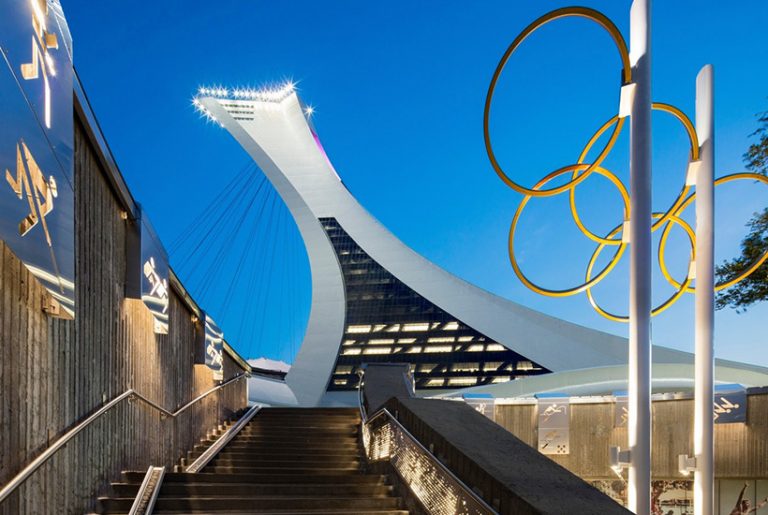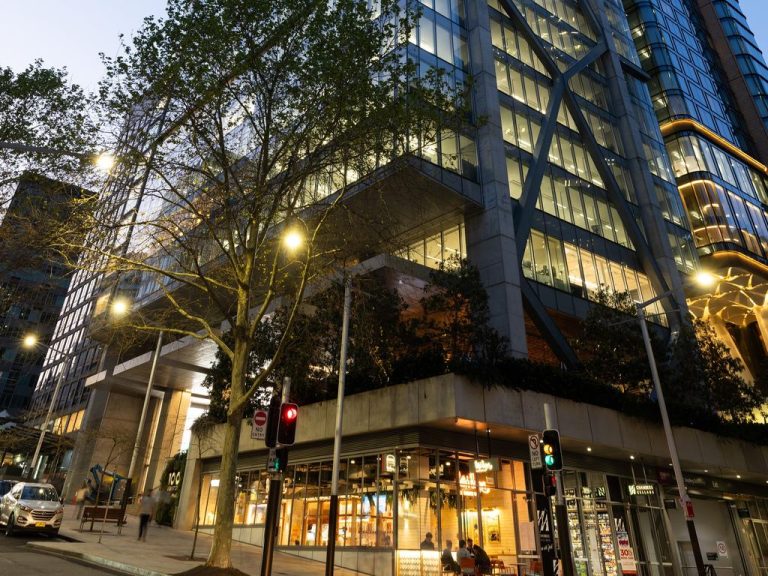New Melbourne A-League stadium details revealed

A planned $180 million soccer stadium in Melbourne’s west will be the first major facility privately built for an Australian team and is set to have the steepest gradient in the country and a distinctive roof modelled on its local area.
A-League expansion team Western United, which will enter the competition for the 2019-20 season beginning in October, is finalising plans for the stadium they want to be playing at during the 2021-22 season in the western suburb of Tarneit.
Western United management is finalising plans for the project, which will be built by construction giant Probuild and is set to be funded by the proceeds of nearby residential property projects, including in some high-density areas, and underpinned by a commercial zone which will sit adjacent the 15,000-seat arena.
Commercial Insights: Subscribe to receive the latest news and updates
The club hopes to turn the first sod on the project, having gained all necessary planning approvals, by around the time the upcoming season begins, during which they will play most of their home matches at Geelong and some at Ballarat for at least two years.
Designed by architecture firm Populous, which has drawn up plans for sports stadiums around the world, the stadium will be unique in the Australian sports industry, where just about all big stadiums around the country have been built with local and federal government funds.
Currently, the only large privately owned stadium is Melbourne’s Marvel Stadium.
The stadium is owned by the AFL after it paid a consortium of investment and superannuation funds $200 million in mid-2017 to take control of the arena.
We want to have that intimidation factor for away teams when they come as our crowds will be close to the pitch, noisy and passionate
The AFL is also currently finalising plans for a $225 million stadium at Docklands, to be funded by the Victorian government.
But Western United’s will be built for the benefit of their A-League team in partnership with the local Wyndham Council, with a precinct emerging over several stages that could include a four to five-star hotel, office blocks and community buildings, as well as a smaller stadium potentially used for W-League matches and as a training centre.
“We think this is a game- changer and the future is really about having control of your own stadium,” Western United director Lou Sticca says.
“Because, if you don’t, all you’re ever going to be is a tenant at a multipurpose venue.”
The club wants the stadium to be as unique as possible for fans, with plans for the grandstands to have the best and closest views for spectators as possible via a gradient that at least matches, and potentially surpasses, the 34-degree measurement in the recently completed Bankwest Stadium at Parramatta, in Sydney.
The stadium’s roof is also planned to feature long, continuous sheets of free-span steel and aluminium sheets to give it a feel modelled on nearby industrial property.
The design will ensure a low roof pitch that should amplify noise levels, while the club wants to incorporate a food truck precinct around the stadium, pitch-level corporate facilities and space that can be used for trade exhibitions, conferences and community functions.
“We want to have that intimidation factor for away teams when they come as our crowds will be close to the pitch, noisy and passionate,” Sticca says.
“Having control over the venue means we can decide the food and beverage mix that reflects modern Australia, and that is affordable and makes people want to come to the venue.”
A nearby railway station is also planned, with a town centre potentially being developed by the council. Investors could emerge with ownership of assets worth tens or hundreds of millions more than their initial outlay.
It could make annual profits and investors could later sell their stakes for capital gains. It is hoped the entire project will be built within about six years.
This article originally appeared on www.theaustralian.com.au/property.







