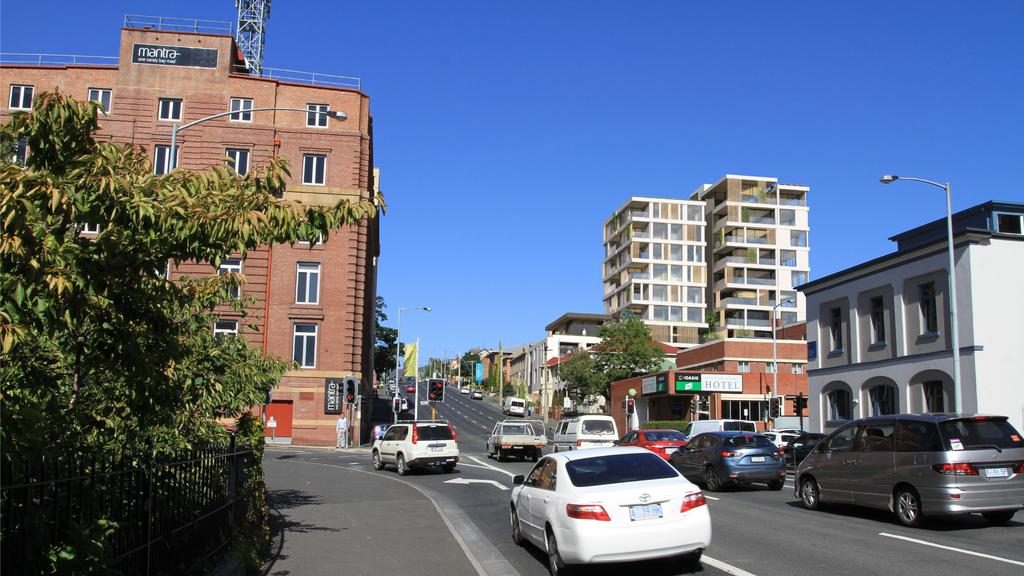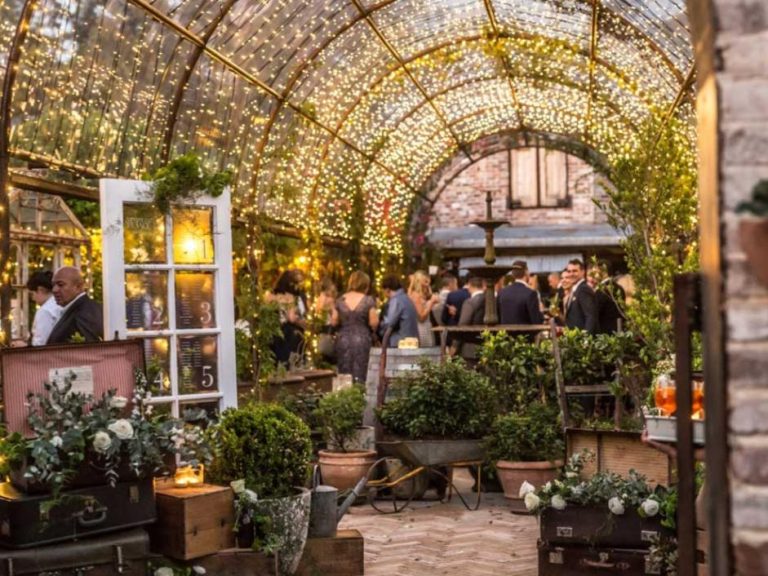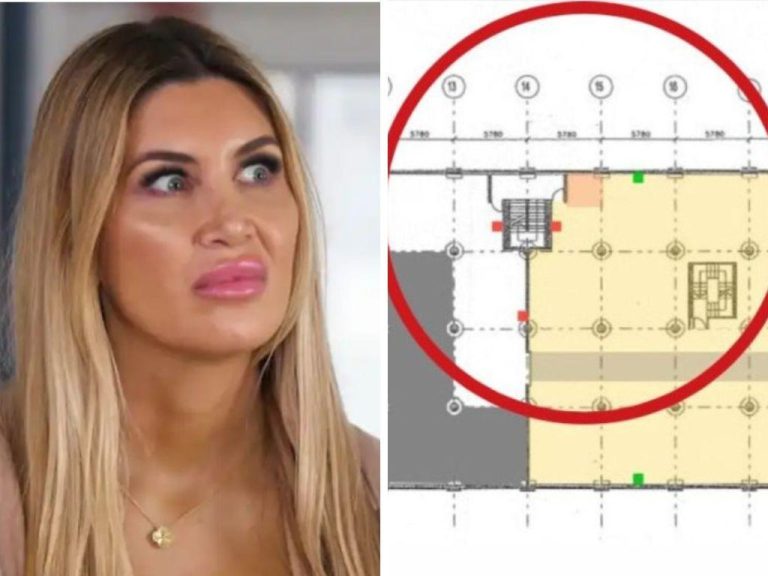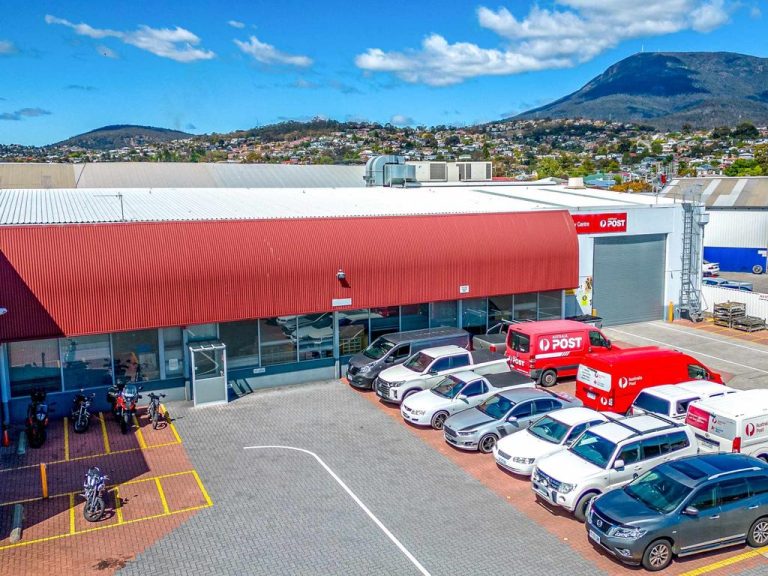Hobart site destined for student accommodation and apartments

An almost $10 million project located three doors down from the site of a recently rejected redevelopment proposal would provide a mix of residential apartments and student accommodation in inner Hobart.
A development application has been submitted to the Hobart City Council for demolition of the existing building at 63 Davey St and construction of a new building which would house 21 student apartments plus a further 30 residential apartments with 42 carparking spaces.
Designed by local firm JAWS Architecture, Ireneinc Planning and Urban Design submitted the planning report on behalf of developers Tellyros Klonis Unit Trust.
The $9.8 million proposal is for the site of the former Hobart Navy Club, which is currently used as furniture storage, and next door to the St Helens Private Hospital.
It is also three doors down from the Welcome Stranger Hotel, which was the subject site of a proposed $30m redevelopment last year which was refused by council on heritage grounds, a decision which was also backed by the state’s planning tribunal.
The planning report for the Tellyros Klonis Unit Trust’s development said the original proposal had been through a number of design iterations that had been discussed with the council’s planning and heritage officers and its Urban Design Advisory Panel.
“As a result of these discussions and the recent Tribunal ruling in regard to the proposal at 58 Harrington Street (Welcome Stranger), the proposal has been revised,” the report said.
The lower podium of the building would be three storeys, with the rear part of the building rising to 35 metres at its highest point set back off the street.

Navy Club Davey Street development. Designs: JAWS Architects
“The setback of the larger form from the street provides a substantial distinction from the streetscape, reducing the overall prominence of the building when experienced from street level, where the primary facade becomes the defining image of the development,” the planning report said.
“The proposed building does not unreasonably dominate the heritage precinct as the larger form is respectfully setback from the streetscape, allowing the dominant 2-3 storey heritage facades to remain as the defining feature of the precinct.
“The relationship the building has to the street frontage has been given a considerable degree of attention to ensure that urban design cues are taken from the historic values of the neighbouring buildings.

Navy Club Davey Street development. Designs: JAWS Architects
“The facade will fill the existing void within the streetscape with high quality finishes and contemporary design that integrates with the existing form of the street.”
The application said the development would contribute to the vibrancy of the city “by providing for 24 hour presence” and “bring substantial social and economic benefits to the CBD by providing much needed residential apartments and studio/serviced apartments.”
Public comment on the application closes on September 4.
This article from The Mercury originally appeared as “Residential and student apartments proposed for Davey St site in Hobart by Tellyros Klonis Unit Trust”.







