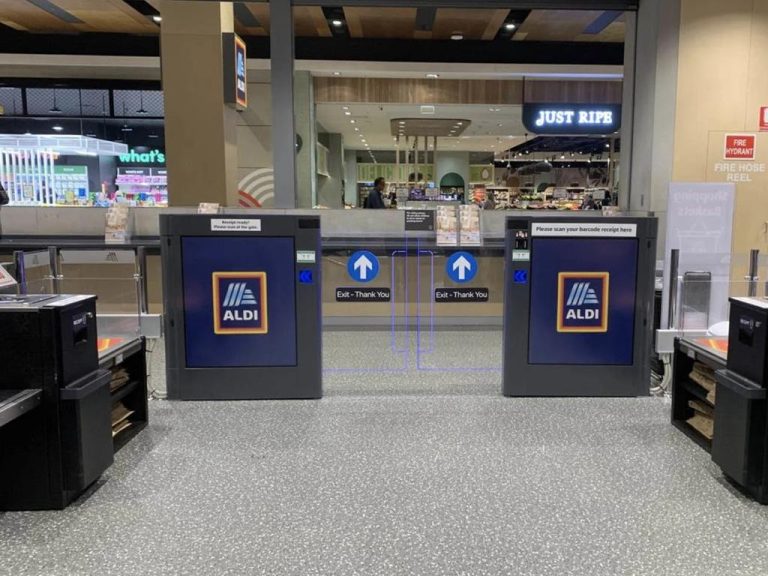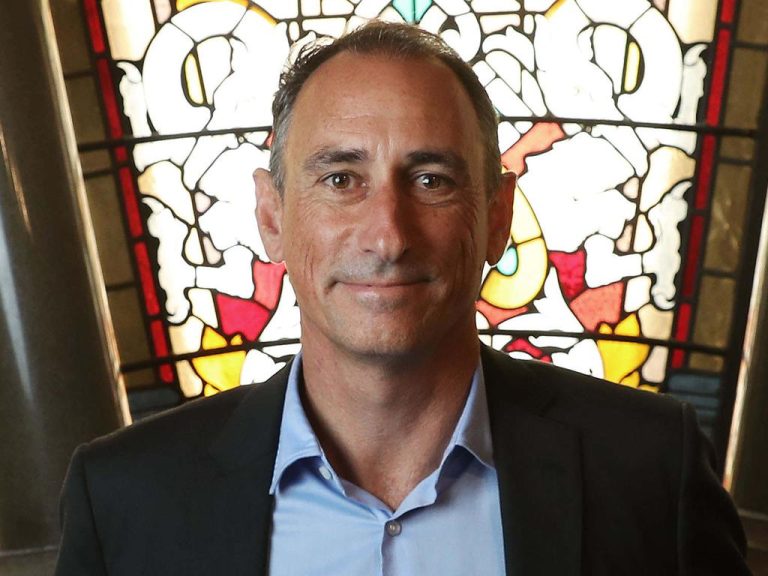Geelong city block with approved 12-storey building offered for sale

A 1447sq m property at 16 Gheringhap St, Geelong is being offered for sale with permitted plans for a 12-storey office building.
A second strategic block with approved plans for a 12-storey office building is being offered for sale in central Geelong.
It will test the appetite for future development land in Victoria’s second city, which has the fastest-growing population rate of any of Australia’s 25 biggest cities.
Knight Frank Melbourne agents James Thorpe, Paul Lillis and Stephen Kelly are handling the international expressions of interest campaign for 16 Gheringhap St.
Offers close on September 29.
RELATED: Geelong silos earn huge payday as developers circle
Future use for Geelong cement works site revealed
The 1447sq m property is expected to attract interest above $10 million as demand for development-ready sites in Geelong rises.
Mr Thorpe wouldn’t speak to the property’s price hopes, but said the site was within an “unrepeatable precinct defining commercial development in the heart of Geelong’s central business district”.

Developers have revealed an artist’s image of the proposed 12-storey office building at 16 Gheringhap St, Geelong.
The property is immediately adjacent to Geelong’s Civic Precinct, where Quintessential Equity is developing the City of Greater Geelong’s corporate headquarters, with approved plans for a second, privately owned commercial building on the site.
Headquarters for WorkSafe, the National Disability Insurance Agency, health insurer GMHBA and the Transport Accident Commission are anchor tenants in the precinct in the north-west part of the CBD.
While the strategic corner site has a permit approved for the 12-storey commercial development, central Geelong’s flexible Activity Centre zoning allows for a broad range of alternative development outcomes.

A 1447sq m property at 16 Gheringhap St, Geelong is being offered for sale with permitted plans for a 12-storey office building.
The property is on the doorstep of Geelong’s foreshore and transport hubs, walking distance to the waterfront, Deakin University’s central Geelong campus, the city’s shopping precinct and the train station.
A planned Geelong Convention Centre will be located at the end of Gheringhap St.
The Chandler Architecture-designed project consists of 11,352sq m of flexible commercial space, accompanied by 24 carparks and 84 bicycle racks, with typical floorplates of 1032sq m.
The property has a 16m frontage to Gheringhap St, and 59m to Bayley St.

A 1447sq m property at 16 Gheringhap St, Geelong is being offered for sale with permitted plans for a 12-storey office building.
Expressions of interest have closed for the development site at 23-25 Myers St, Geelong where a 12-storey Fender Katsalidis Architects designed project featuring office, childcare and retail.
Savills agent Julian Heatherich said agents were in negotiation with a number of groups for the Myers St project.
And a Preston-based developer swooped on the silos above Mercer St in an auction last week, paying $1.25 million for the nine-storey structure, which was the subject of a now-lapsed approved plan for 40 one-bedroom apartments.







