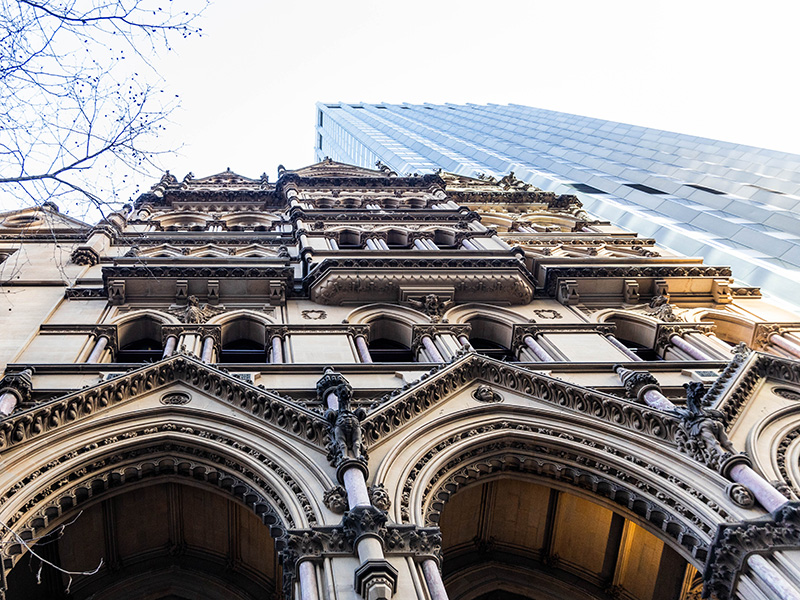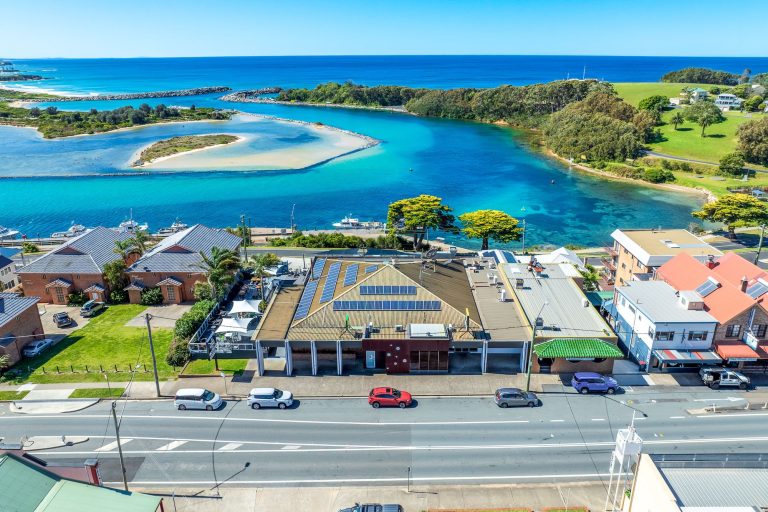Carbon-neutral office buildings: retrofitting a heritage site

The building sector is the largest contributor to global greenhouse gas emissions, according to the United Nations Energy Programme. So how difficult is it to sustainably retrofit an older building to achieve carbon neutral certification?
In the final of our three-part series on the carbon neutral office, we take a closer look at a heritage complex redevelopment that is currently going through the certification process.
Queens and Collins redevelopment, Melbourne
The Queen & Collins complex which has undergone a $272 million office redevelopment of three heritage buildings and a 90s postmodern tower in Melbourne’s CBD is a prime example of a sustainable retrofit.

The Gothic heritage features of the ANZ building have been retained. Picture: Hayden Dib
GPT Wholesale Office Fund purchased the asset from ANZ Banking Group for $274.5 million in 2016.
ANZ’s former 34-storey global headquarters has an A-Grade office tower spanning 34,000 square metres, with neighbourhood offerings including a 135-seat high-end restaurant in the former trading floor of the Melbourne Stock Exchange, a subterranean bar and 1100 square metres of retail.
BVN Architecture designed the work areas, collaborating with Kerstin Thompson Architects who knitted all the buildings together with a podium, ground plane, and urban design feel.
The development has achieved a 6 Star Green Star -Design rating.
Heritage challenges
Martin Ritchie, the GPT Group’s head of office and fund manager of the GPT Wholesale Office Fund said there were a number of challenges in the retrofit.
“A key challenge on this job has been the heritage aspects,” said Mr Ritchie.
Mr Ritchie said GPT’s approach to carbon-neutrality was to operate highly efficient buildings on renewable electricity, and only offset residual emissions from gas and waste.
At Queen & Collins sustainable features include a full base building upgrade, replacement of lighting to LED, temperature control, and some cold shell tenancies.
Mr Ritchie said the company offsets two tons of carbon for every one ton of residual emissions so the building achieves a climate-positive outcome.
“The two tons of offsets are made up of one ton of energy offsets from an Indian wind farm currently, plus one ton of offsets from Australian reforestation projects with Greenfleet,” he said.
“GPT chooses Greenfleet as an offset partner because their projects are protected on title for 100 years and have a focus on biodiversity improvement that also contribute ecosystem services for better water outcomes.”
GPT said the precinct operates on 100 per cent renewable electricity.
A number of office floors were fitted out only as a cold shell, which saved on materials such as lights, duct work and ceilings that would otherwise be thrown out when tenants picked their own interiors from a warm shell base, a new approach by GPT.
“The absolute biggest sustainability achievement within this precinct was the decision to re-use the existing structure,” said Mr Ritchie.

Re-developing the 90s tower was just as complex as the smaller heritage buildings. Picture: Hayden Dib
Some of the other sustainable features include tweaking the design of the campiellos [central lobby spaces] to enable effective heating and cooling in the double height space, Mr Ritchie said. The system has been set up to ensure that it never operates whilst the main civic gates [doors] are open, thus saving on heating and cooling literally going out the door.
“In shoulder season particularly [typically in autumn and spring], GPT has agreed to a wider temperature band within the main campiello and as a result the space operates as a naturally ventilated area,” Mr Ritchie added.
Another sustainable addition was an upgrade of the company’s building management system allowing for close monitoring and measuring of energy, waste and water to identify key areas of inefficiencies.
The building’s unique facade also presented an interesting challenges for the team.
“From a sustainability standpoint, the façade performance is one of the biggest difficulties in terms of improving efficiency. Leaky facades coupled with very limited opportunity to improve insulation means that however efficient the plant is, it will still need to work hard to meet the temperature requirements within the space.
“Heritage constraints meant that even areas of the large roof could not house solar panels.”

Marble also features heavily throughout the interior of the complex. Picture: Sharyn Cairns/ BVN+KTA
Mr Ritchie said it was not just about being carbon-neutral, but rather achieving a positive outcome for the environment as as whole.
The fund achieved carbon-neutral certification across its operating portfolio in 2020, and is vying to do the same with its managed assets portfolio by 2024.
From Art Deco inspirations to virtual reality and video game technology
BVN Architecture teamed up with Kerstin Thompson Architects to design the workspaces and went with pink accents, marble and deco styling in parts.

The interiors also have pink accents. Picture: Sharyn Cairns/ BVN+KTA
Ninotschka Titchkosky, co chief executive of BVN, said the 90s tower was just as challenging as the smaller heritage buildings.
“One of the most important pathways to carbon zero is to re-invent our existing buildings,” she said.
“Queen and Collins is an incredible example of this, bringing an entire precinct back to life and re-engaging it into the city.”
“Our goal with the precinct was not just to design for the planet but to consider the whole system and address some of the waste within the typical commercial leasing market.”
For BVN, this meant using virtual reality and gaming technology to allow future tenants to visualise the precinct and customise their own fit out via an interactive leasing suite.
“Traditionally buildings provide ceilings and carpets which tend to get thrown out almost immediately when the tenant designs their own space, a hidden cost to the planet,” said Ms Titchkosky.
Sustainable office refurbishment: A rapidly-growing and competitive market
Probuild has worked on quite a few sustainable buildings, having refurbished over 100,000 square metres of office space in the past four years according to new business analyst Marc Tessari.
“Office refurbishment is a burgeoning market, with large office landlords needing to update existing office buildings to compete with brand new office buildings,” he said.
The key to minimising carbon footprints is through collaboration with construction and design teams, careful timing and thoughtful supply chains.

A number of the office floors were fitted out as cold shells to avoid the waste that often occurs when tenants replace existing fixtures before moving in. Picture: Sharyn Cairns/ BVN+KTA
Challenges at Queen & Collins included the changing scope of the Green Star target rating goal posts, aiming for six stars instead of the original five, which was altered during the 411 days spent onsite.
After completion, Probuild further improved efficiencies in the refurbished building by not lighting, cooling or heating empty offices.
Since the completion of this project Probuild itself has gone into administration.
Tenants want carbon neutral spaces
Sustainability consultants Arcadis, tech companies Afterpay and ELMO Software, and recruiters, Robert Walters are among the tenants who have signed up at the Queen & Collins complex.
“There is an expectation from tenants and the public for well-built, sustainable buildings and we are continually seeing innovative design in our projects across Australian cities,” says David Raftery, of Arcadis.
“It’s rare to have the opportunity to occupy a carbon neutral building globally,” he said.
“Australia is fortunate to be ahead of the curve in delivering some fantastic carbon-neutral workplaces and Queen and Collins will be the first carbon-neutral building within our global portfolio,” he said.

There are a number of retail spaces within the complex including a restaurant and bar. Picture: Sharyn Cairns/ BVN+KTA
Queen & Collins is currently operating its base building as carbon neutral and is in the process of seeking formal certification for the entire development, including those parts operated by tenants under the federal government-funded Climate Active Carbon Neutral Building Certifications.
As part of the process to formally certify the property as carbon neutral, there needs to be 12 months of operational data which Mr Ritchie anticipates will happen later this year. Prior to the redevelopment, Queen & Collins had a 3-star NABERS energy rating.
“We expect that our redevelopment of Queen & Collins is going to result in a 2-star improvement in the NABERS Energy rating, which is a good outcome for the environment and also the operational expenses of the asset,” Mr Ritchie said.







