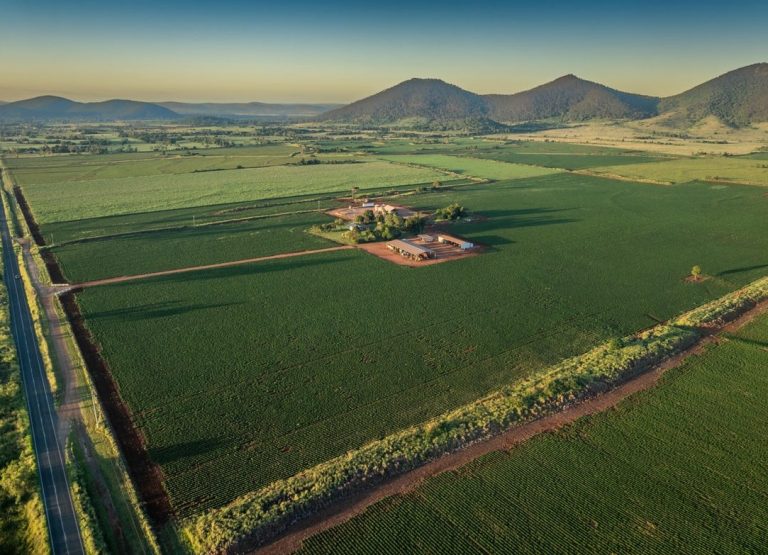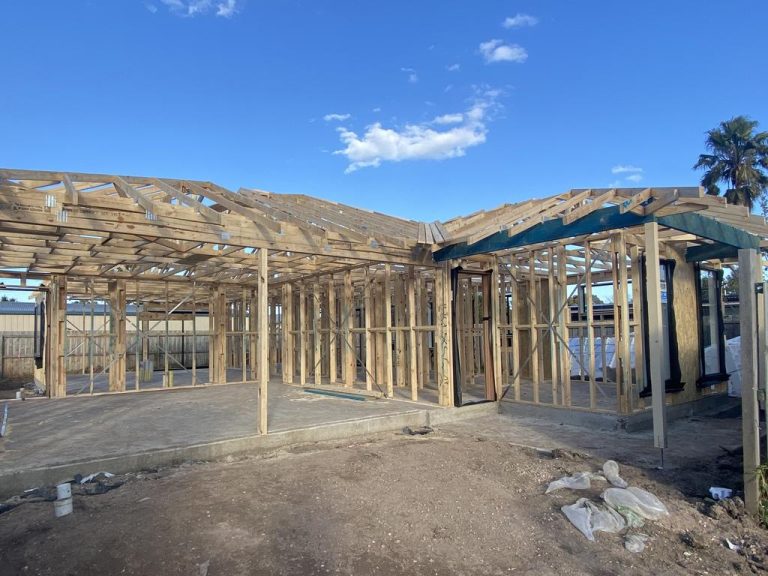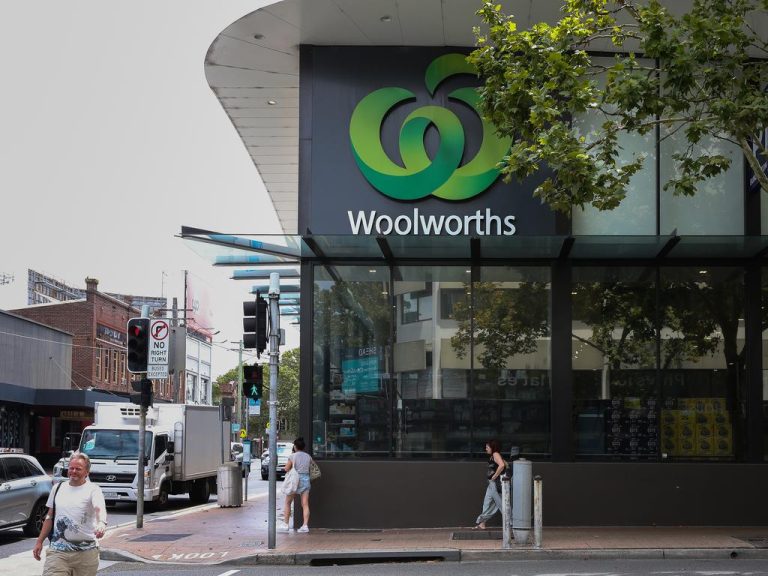Blue chip buy in tightly held Perth western suburbs strip
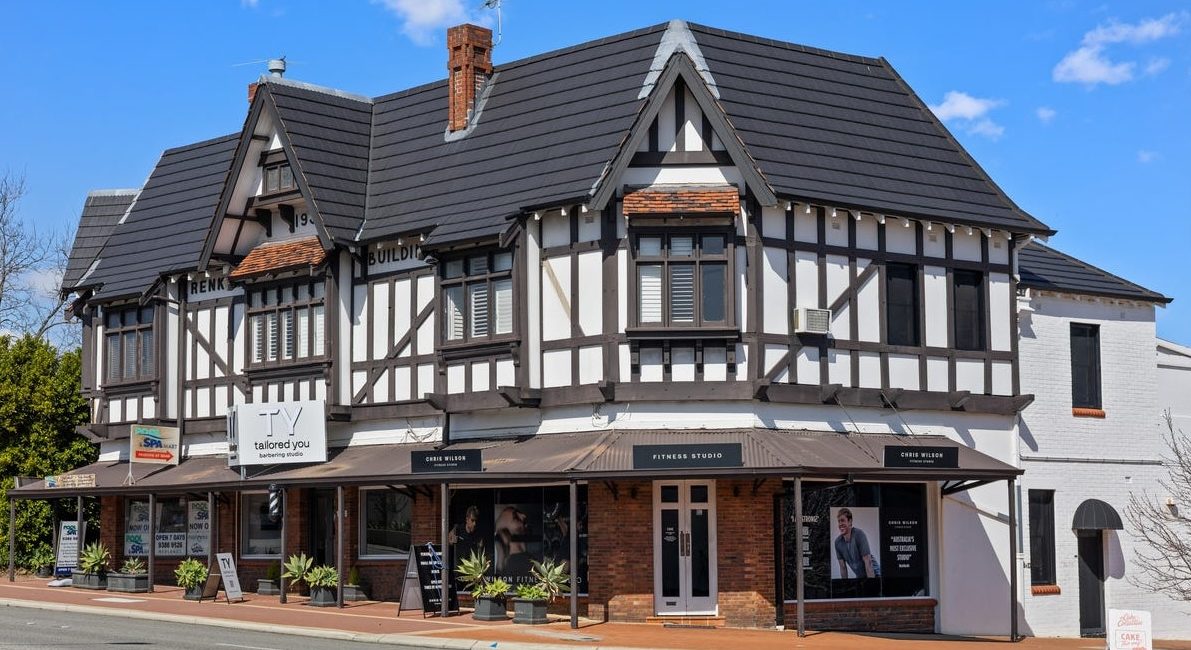
A heritage listed Tudor style mixed-use landmark building situated in the heart of Perth’s affluent western suburbs has hit the market.
Situated at 134 Stirling Highway, Nedlands, the 1936 built building was designed by renowned Perth architect Edwin Summerhayes, and is landmark of the area for its prominent corner location and its Old English architectural style.
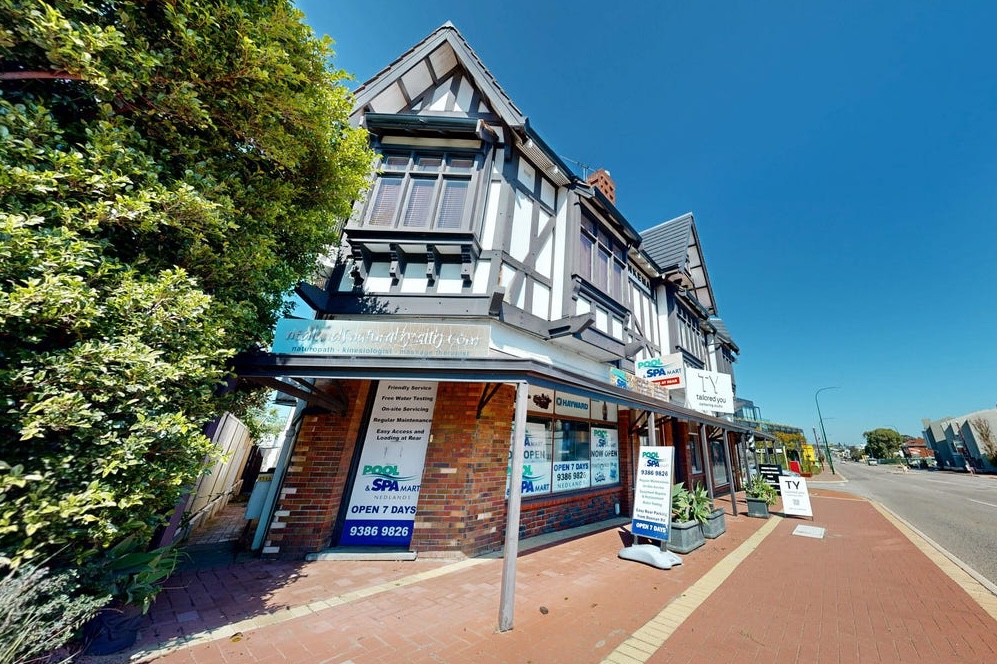
Retail leases downstairs and 3 upstairs residential apartments generate in excess of $210,000 p.a. Picture: realcommercial.com.au
It has been listed for sale via an expressions of interest campaign, and sales agent Mark Hay from Mark Hay East Perth said the mixed-use building with three separate strata titles includes seven tenancies such as a gym, cake maker and a barber.
“It’s a commercial style property with the potential to redevelop the back of the carpark in the future, and with the higher density in all of Nedlands,” he said.
“The rent return is upward beyond $210,000 a year, so people can work out a cap rate before they buy.”
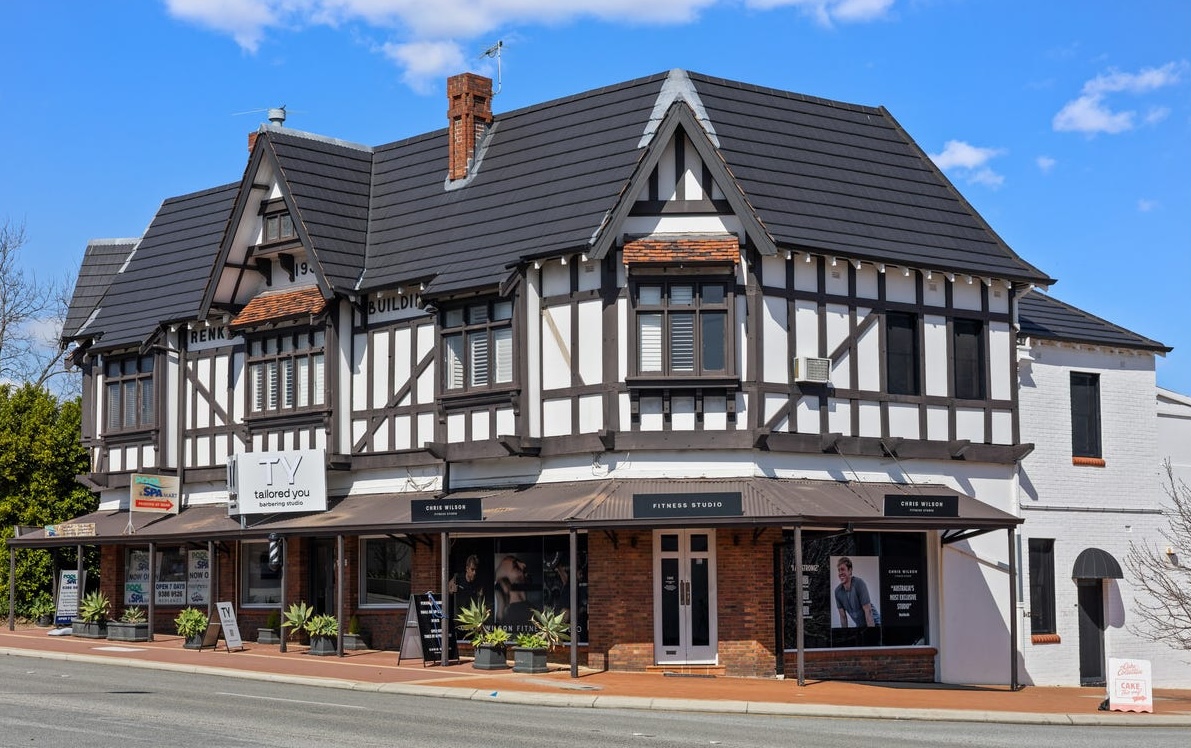
The iconic Tudor-style heritage building features 7 tenancies over 3 separate strata titles. Picture: realcommercial.com.au
Set on an 1138sqm landholding, the ground level includes retail and commercial leases, while upstairs there are three residential apartments.
There’s also potential to reconfigure the strata titles.
The striking building has been held in the same family since 1986 after it was first built for a Mr Santich of Kalgoorlie circa 1936.
It is part of the Heritage Council of WA’s Register of Heritage, and according to its assessment documentation in the late 1930s retail tenants included bootmakers, Tudor Rose tearooms and a greengrocers.
It was held within the Santich family until 1986 when it was purchased by Weitze Renkema, and the surname is reflected in the building’s namesake, ‘Renkema Building’.
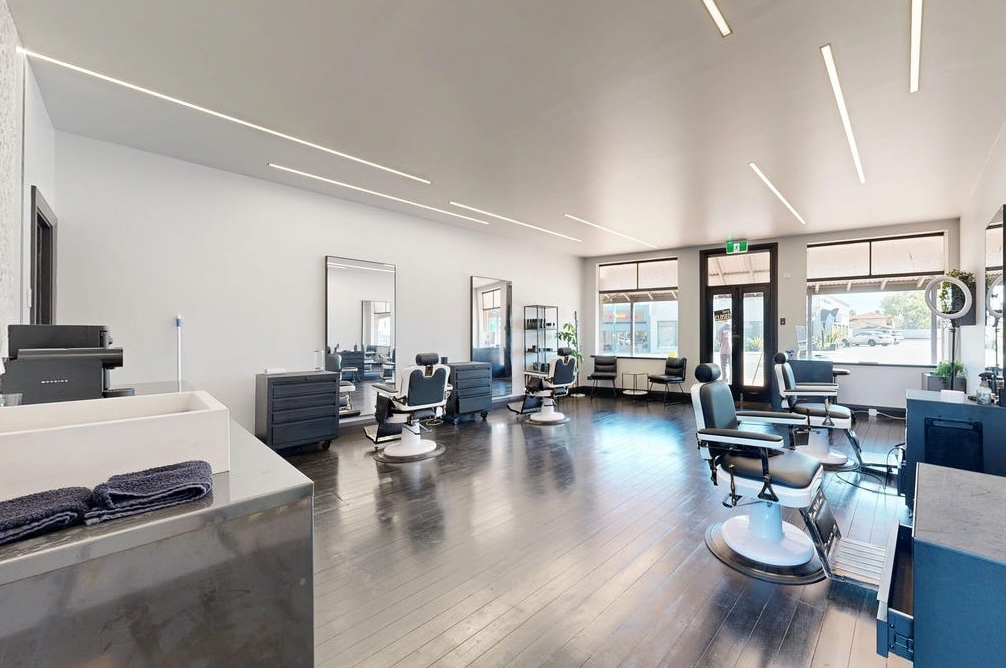
The building sits in a high profile location, with over 35,000 vehicles passing per day. Picture: realcommercial.com.au
Its statement of significance notes that the building is a “landmark” and a “good, intact, relatively rare example of a place originally designed as a commercial and residential building in the Inter-War Old English style.”
Its textured brick, imitation half-timbering to the upper storey, oriel windows, a steep tiled roof, decorative chimneys and picturesque massing is among the features typical of the style.
“The place illustrates the optimism of the Inter-War period in the more affluent suburbs of Perth in the 1930s and the flourishing of a range of architectural styles being applied as visual markers of affluence during this period,” the statement noted.
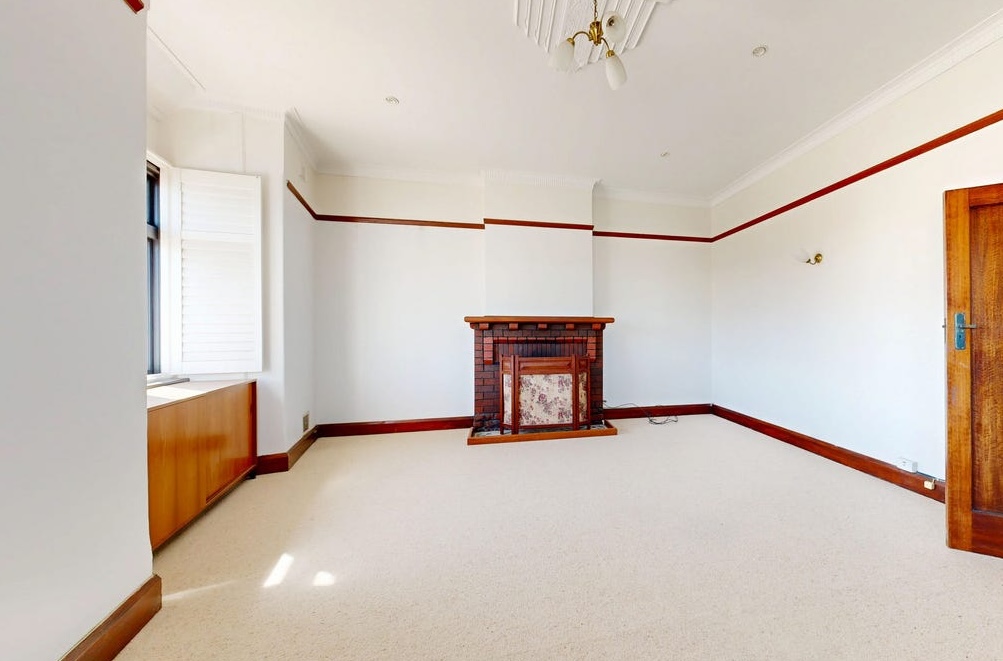
The property offers potential for further redevelopment of the large rear carpark. Picture: realcommercial.com.au
Mr Hay said in the short time the building has been listed, buyer interest has been very strong.
“For an investor, it’s probably going to suit one of the locals … and they might have a business that they can put into some of it,” he said.
Alternatively, he said the upstairs could be converted to offices, or it could be used for a “family legacy” to have children living close by.

