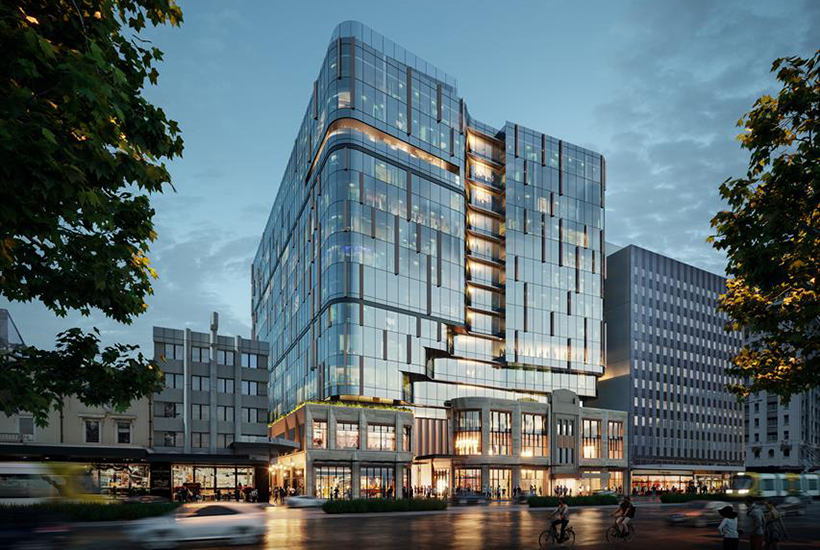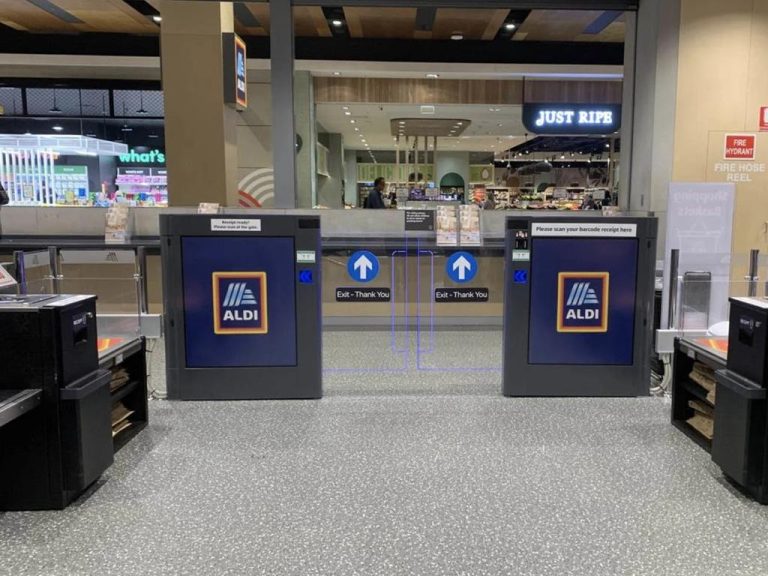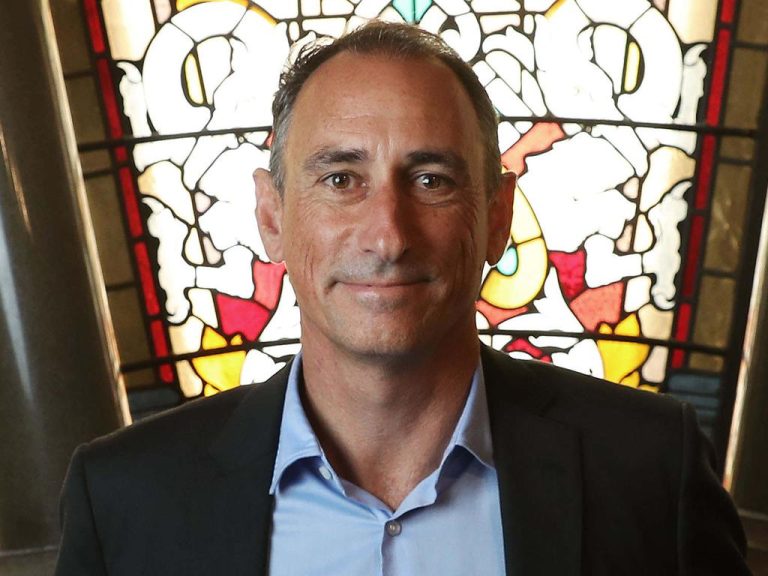Work starts on $450m Adelaide office tower

Work on a new $450m office tower in Adelaide has officially started, with its developer promising to deliver a “new benchmark of excellence” in workplace design.
Premier Steven Marshall joined representatives from developer Charter Hall at the Southern Cross Arcade site on King William Street site on Monday afternoon to mark the start of construction on the building, which will become a hub for 3500 commercial and retail workers.
The development has been designed by Cox Architecture while national company Built is overseeing construction.
Charter Hall office chief executive Carmel Hourigan said the project would stimulate the local economy and generate hundreds of jobs.
“Charter Hall is delighted to officially announce that construction has commenced on our latest major development – 60 King William Street – a transformative $450m project that will create a new benchmark of excellence in workplace,” she said.
Services Australia, which manages public services including Centrelink and Medicare, will relocate more than 2200 non-customer-facing staff to the new tower after entering a 10-year lease for 28,500sq m across 10 floors.

Artist’s impression of interior of Charter Hall’s new office development at 60 King William Street, Adelaide. Picture: Supplied by Charter Hall
Additional tenants are being sought for the top three floors of the 14-storey building, which will comprise 40,000sqm of office space and a 3600sqm ground floor retail precinct with cafes, restaurants, a supermarket, barista bar and allied health and wellness facilities.
It will become Adelaide’s biggest office building, by floorspace, once completed in 2023.
SA Senator Simon Birmingham said the project would create more than 1500 jobs during construction, and a commercial hub that would deliver “positive flow-on effects for businesses in our CBD”.
“The construction of this project along with the long-term commitment by Services Australia is unlocking thousands of jobs for our state,” he said.
Late last year Charter Hall redrew its design for the project after plans to demolish a heritage facade were met with fierce opposition from groups wanting it to be retained.
The 1930s art deco facade of the Sands & McDougall building will be retained and restored as part of the final design.
The project will offer the latest in state-of-the-art workplace facilities and technologies, including a sky lobby, facial recognition, touchless access and bathroom amenities and a wellness centre.
Tenants will have exclusive access to a rooftop terrace and the city’s “largest hotel-style end-of-trip facilities”, including private showers, grooming stations and 350 bike parks.







