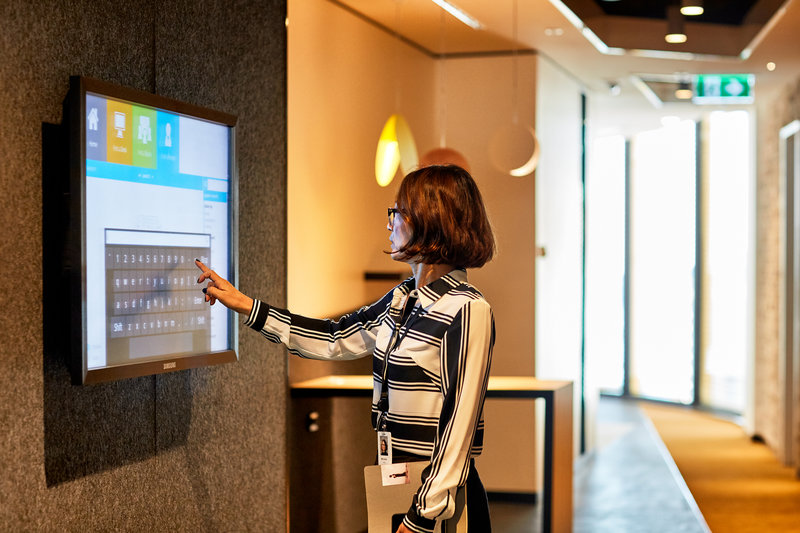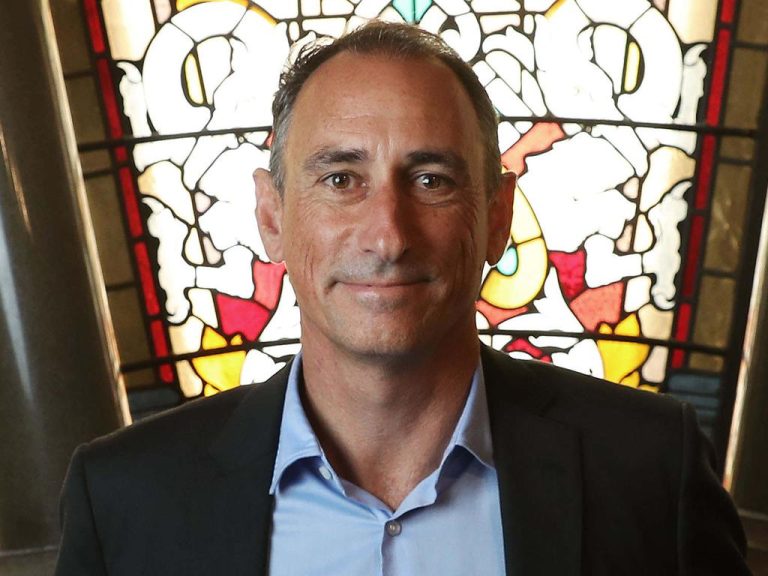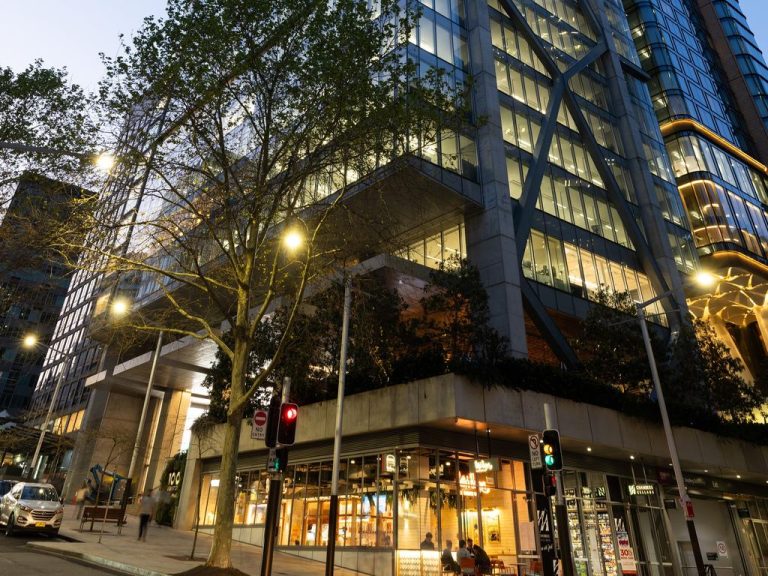Will the ‘office of the future’ help reduce sick days?

After a great night’s sleep, you treat yourself to a green smoothie, hop on your bike and cycle to work. So far, so good. But what happens when you make it to your desk?
Chances are, you sit under harsh lighting for long stretches of time, in slightly polluted air that makes it difficult for you to concentrate.
Perhaps your employer offers free fruit, subsidised gym memberships and a break-room ping-pong table, to help fight off stress. But if they haven’t paid attention to the building’s air, water and lighting systems, a mounting body of scientific research suggests they’ll struggle to get the best out of you.
Commercial Insights: Subscribe to receive the latest news and updates
A 2016 Harvard University study, for example, shows that employees scored 61% higher in cognitive function tests when they worked in green office conditions with lower amounts of airborne pollutants than when they worked in standard office conditions.
And other studies have shown that windows looking out onto nature boost attention; employees working in offices with limited views and insufficient daylight take more sick days; and bringing plants into a workplace increases productivity by 15%.

Mirvac describes its EY Centre, on Sydney’s George Street, as a “workplace of the future”. Picture: Brett Boardman.
By providing scientific weight to the long-held belief that the built environment greatly affects our cognitive abilities, this burgeoning field of scientific study has breathed new life into architecture that focuses on optimising mental wellbeing – and an increasing number of Australian employers are beginning to take note.
Designing a workplace for the future
Where before there were lifts, greasy-spoon canteens and individual offices, now there are staircases, health-conscious cafes and standing desks.
According to Amy Muir, the president of the Victorian Chapter of the Australian Institute of Architects, the reason for these changes are simple: “Well-designed offices attract the best staff, provide for strong staff retention and have a direct influence on the productivity and health of workers.”
It’s certainly a way of thinking shared by real estate group Mirvac.
In 2016, the company opened “EY Centre”, a 37-storey office building described that it billed as a “workplace of the future”.
Fitted with sensors that monitor air quality, external timber blinds that automatically react to changes in sunlight, and lighting systems that support circadian rhythms by emulating the properties of natural light, the building was designed to enhance the wellbeing of its workforce.
It boasts advanced water filtration systems, a cafe that serves nutritionally dense food, and plenty of sun-soaked desks, thanks to an office layout that locates 75% of workstations within 7.5 metres of a window.
The Davenport Campbell-designed fit-out also features a large, zigzagging staircase at the centre of the floor plan, to encourage physical activity and promote a spirit of free-flowing collaboration, and plenty of natural timber and greenery (more than one plant per person), to reduce stress and enhance overall wellbeing.
An understanding of the innate human propensity to seek connections with nature also infiltrated the design process of property manager Investa’s recently completed Barrack Place and Frasers Property’s headquarters in Rhodes, both of which also see themselves as ‘workplaces of the future’.
In addition to smart lighting and Bluetooth building access, the former features an abundance of greenery in its foyer and terraces; the latter, three-metre-high trees either side of a centrally located stairwell.

A visually pleasing staircase is located at the centre of EY Centre’s floor plan, to encourage staff to keep active. Picture: Brett Boardman
International standards
Mirvac’s EY Centre, Investa’s Barrack Place and Fraser Property’s Rhode headquarters are all accredited by the WELL Building Standard, a certification programme introduced in 2014 by self-proclaimed “wellness real estate” pioneers Delos.
Committed to “advancing health and well-being in buildings globally”, the system assesses buildings across seven criteria – air, water, nourishment, light, fitness, comfort and mind – and encourages the adoption of technologies that automatically and continually improve the building’s environment – namely advanced air purifiers, water filters and circadian lighting.
According to Rick Fedrizzi, the chairman and CEO of the International Well Building Institute, which administers the standard, a WELL-certified space is “a workspace that inspires, fosters inclusion and helps employees become happier and healthier people”.
“By including both design and operational features, WELL supports employee well-being 100% of the time, no matter where individuals are in their wellness journeys,” he adds.
What are the benefits?
Designing offices that encourage employees to lead healthier, happier lives is a noble aim. But wellness real estate advocates also say it’s good for business.
“Whether a company is looking to improve employee performance and productivity, attract and retain top talent or reduce the impacts of ‘presenteeism’ [the problem presented by workers who come to work but perform sub-optimally] and absenteeism, investing in the health and wellness of people has a clear return on investment,” says Fedrizzi.

Three in four workstations at Mirvac’s EY Centre are within 7.5m of a window. Studies have shown that increased exposure to daylight has benefits for cognitive performance. Picture: Brett Boardman
“For example, (engineering consultancy) Cundall’s WELL office in London focused on improved indoor air quality, and helped saved the company £200,000 from a reduction of four sick days per year per employee and a 27% reduction in staff turnover.”
Meanwhile, Mirvac’s Edwards said EY Centre scored 35% better than its Margaret Street predecessor in overall performance, health and productivity, as measured by a series of internal environmental quality surveys that used the Building Occupants Survey System Australia (BOSSA) methodology.
There’s ‘no one size fits all’ policy
In the mind of architect and University of Melbourne research fellow Stephanie Liddicoat-Ocampo, however, the science is still playing “catch-up” with the belief that the built environment affects our health and mental wellbeing.
The way she sees it, “the connections [between architecture and] wellbeing are not straightforward and not guaranteed”.
Which is why she advises architects and employers against reducing the design process to a “box-ticking exercise”.
“What’s really important is understanding the users and the context, because some strategies to promote wellbeing will be really suitable and relevant in one context and irresponsible in another. I don’t think there’s a blanket approach,” she said.
“Having nature, wherever possible, allows people a bit of a break if they’re wanting to gaze away from their computer… and flexible space is really important, too, so that your staff can find suitable spaces to conduct whatever activities they need to.
“That makes them feel empowered and supported… but I would caution people against pigeon-holing it into this sort of box-ticking exercise, and be open to the fact that this is a continual process.”
This article originally appeared as “Can improved office design lead to fewer sick days?”.







