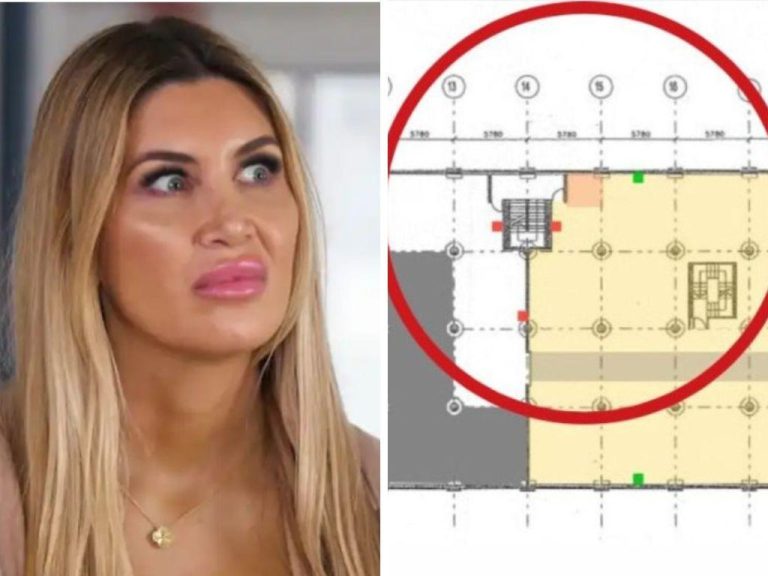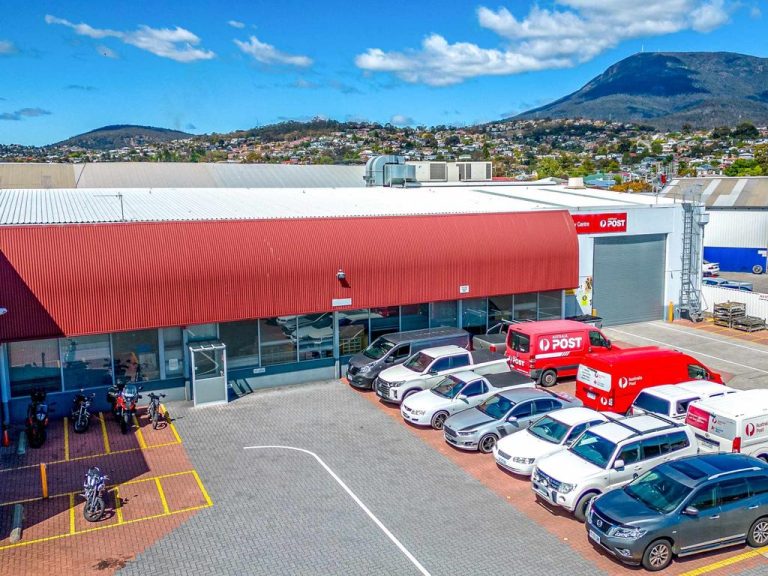St Kilda studio-home where Kath & Kim was cut is for sale with $8m price hopes
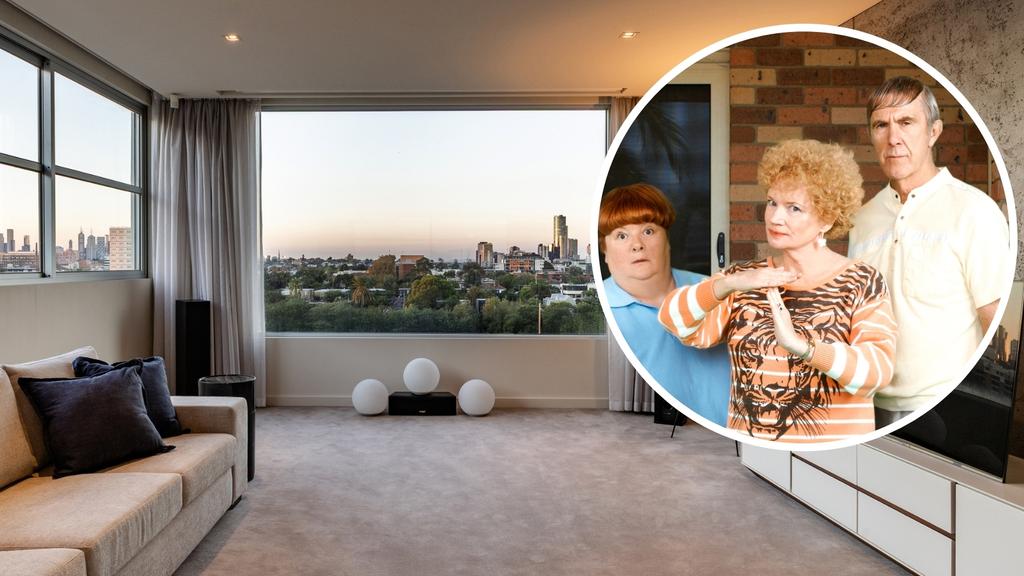
More than 50,000 hours of Aussie TV were cut inside this iconic St Kilda studio-home, now listed for $8m-$8.8m.
The creative force behind Kath & Kim and The Chase is selling the St Kilda studio-home where more than 50,000 hours of Australian television were produced and edited.
Production company Editel founder Geoff Satchell has listed his former home at 67 Wellington St with $8m-$8.8m price hopes.
Mr Satchell, now 74, developed the site in the late 1990s after selling his family home in Elwood, transforming a Victorian mansion into a purpose-built post-production facility.
RELATED: ‘Gentrifying’: Melb north suburb among 2025’s best-performing areas
Yarra Ranges house has secret passageway behind bookshelf
‘Once we bought this place it put work into perspective’
His team went on to edit everything from Deal or No Deal and Million Dollar Minute to ABC documentaries and high-end corporate projects for ANZ bank.
“We created a true creative nucleus here,” Mr Satchell said.
“It wasn’t just a workplace — we had catering for staff every day, a client bar and lounge, and we were running seven days a week.”
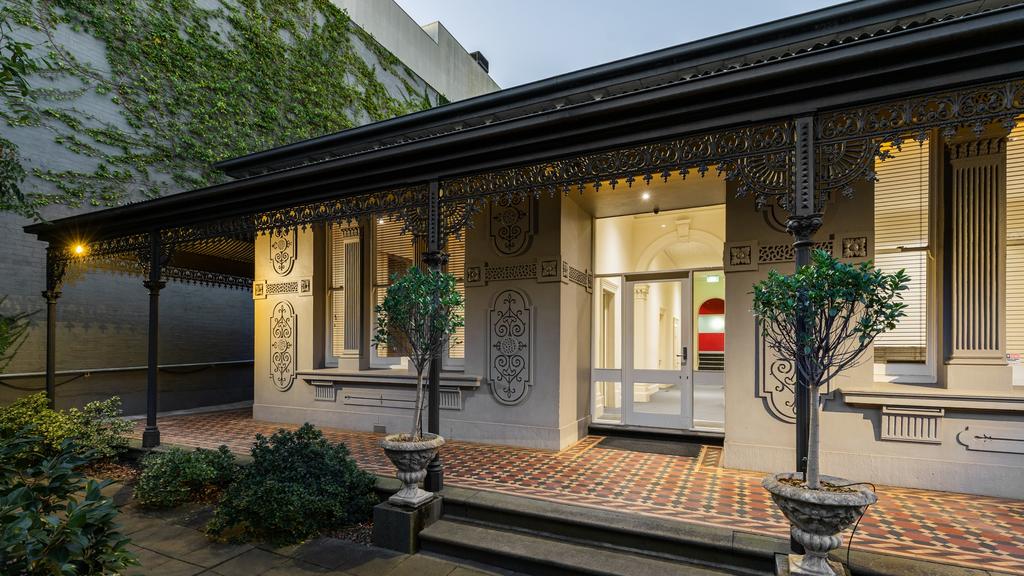
The post-production studio where Kath & Kim and Deal or No Deal were edited is a luxury home and office.
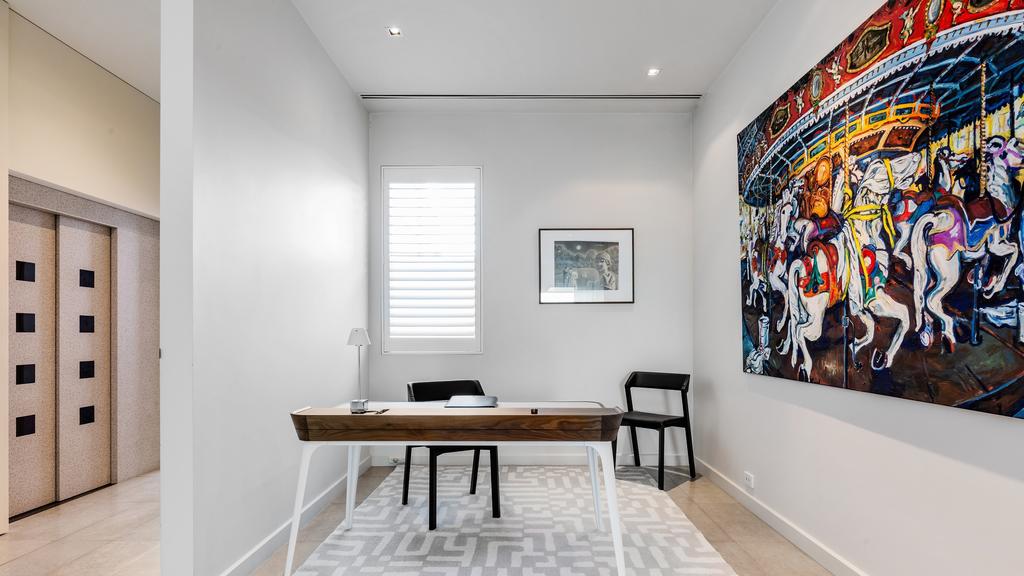
Studio founder Geoff Satchell designed the space as a creative hub — complete with staff catering and a client bar.
Above the studio, he built a 402sq m residence with soaring ceilings, soundproofing, double-glazed windows and a private lift.
The three-bedroom apartment includes ensuites for each room, a rooftop cinema room, natural stone bathrooms and sweeping views of the city skyline.
“It was the perfect base — I used to spend three months a year in Italy, and it was completely secure,” he said.
“A true lock-up-and-leave lifestyle.”
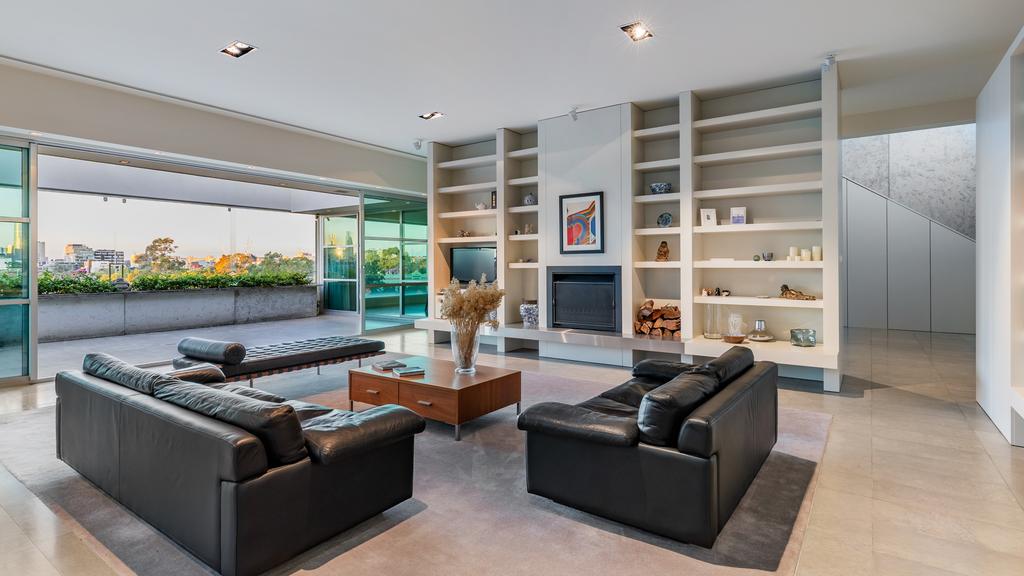
Upstairs, a 402sq m private residence features soaring ceilings, soundproofing and a rooftop cinema.
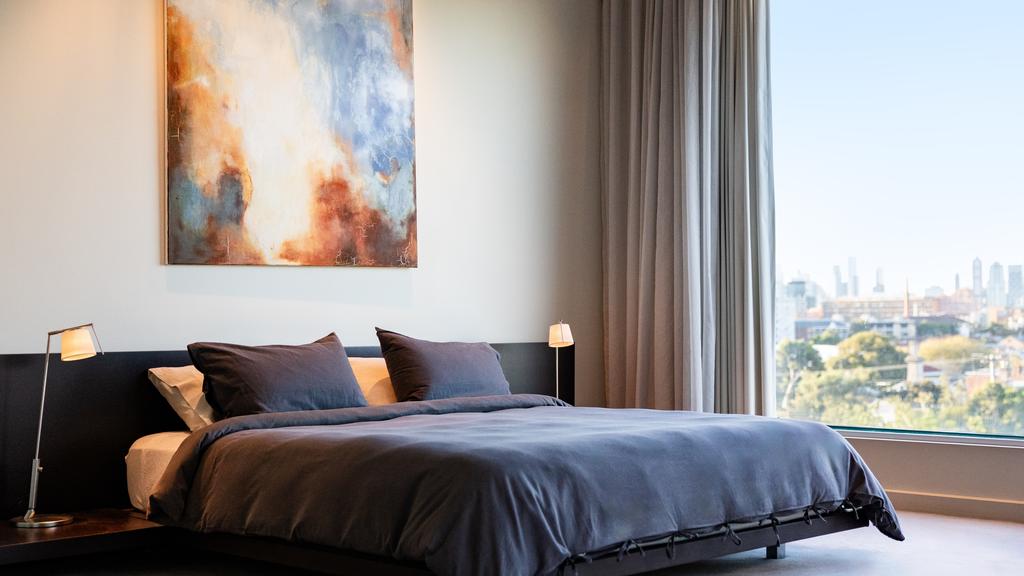
The three-bedroom apartment includes ensuites for every room, plus skyline views and a private lift.
The commercial space spans 932sq m and retains its ornate Victorian facade, with space for 70 to 100 staff, multiple meeting rooms, and parking for 15 cars.
Stonebridge director Dylan Kilner said the property, offered under a mixed-use zone and on two titles, would suit a modern-day version of the ad agencies that once defined the neighbourhood.
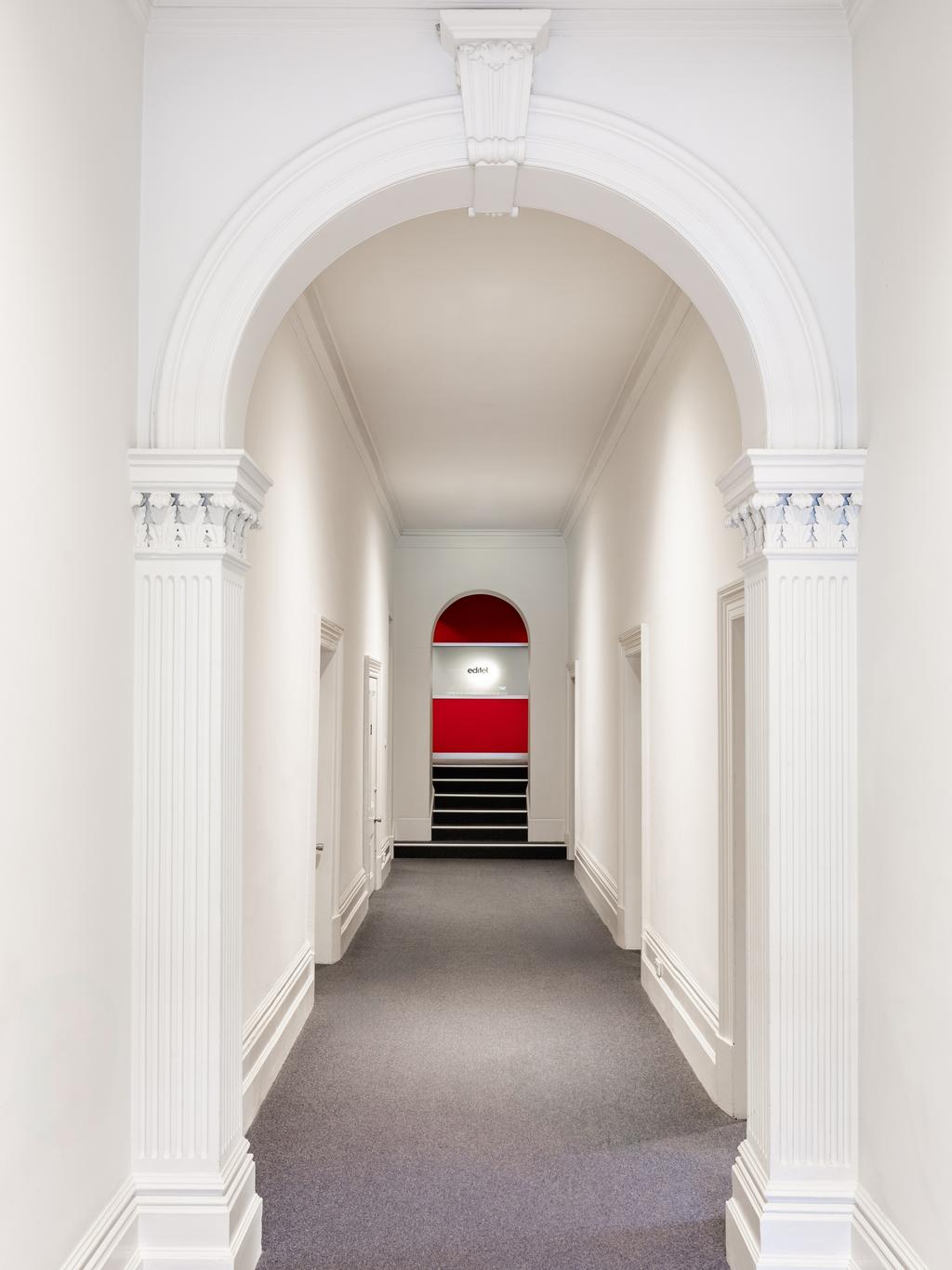
Behind its ornate Victorian facade, the building houses modern workspaces, editing suites and meeting rooms.
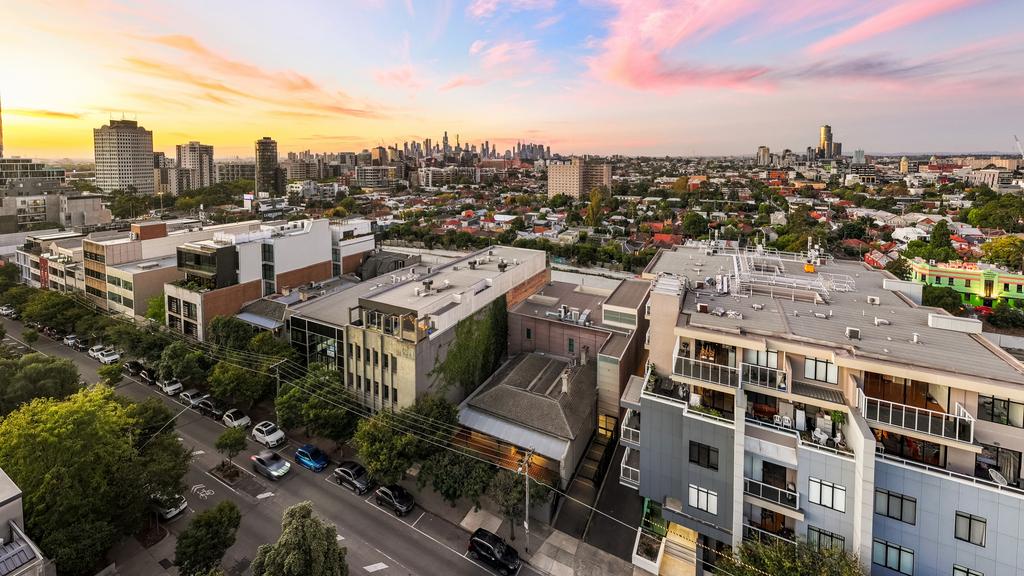
The home offers rare mixed-use zoning and parking for up to 15 cars across two titles.
“We’ve had early interest from fund managers and creative entrepreneurs — people who want a headquarters with history and prestige,” Mr Kilner said.
“It’s not just bricks and mortar — it’s a piece of Australian pop culture.”
Sign up to the Herald Sun Weekly Real Estate Update. Click here to get the latest Victorian property market news delivered direct to your inbox.
MORE: $2bn mega shopping precinct set to transform Melb’s northwest
Insurance trap catching Melb homeowners off guard
The 12 suburbs to watch out for when it comes to investing
david.bonaddio@news.com.au

