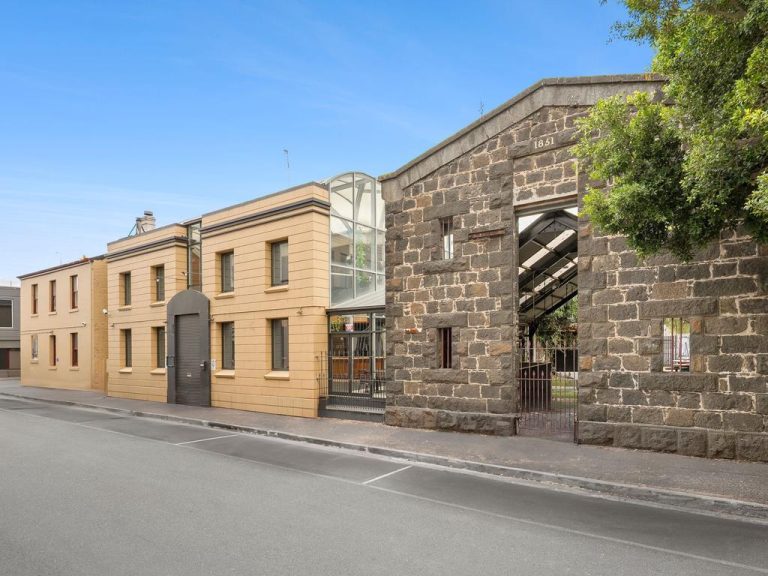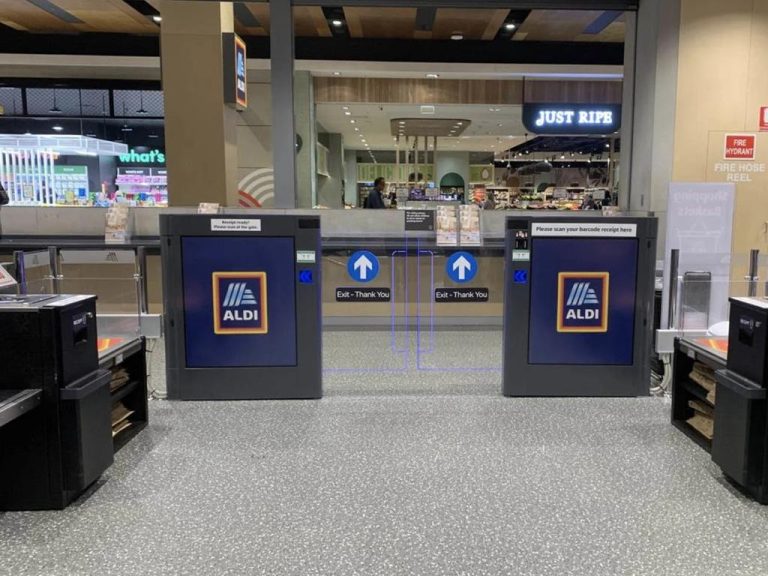Queen Victoria Market to get new 21-storey tower after Planning Minister nod

An artist’s impression of the 67m tall tower now approved to be built opposite the Queen Victoria Market.
A 21-storey development has been given a green light to tower over the Queen Victoria Market by Planning Minister Richard Wynne.
The $150m project headed to 432-450 Queen St opposite the popular attraction’s main carpark is expected to stand 67m tall and host 125 apartments.
It will create 140 full-time jobs during construction and about 126 ongoing jobs upon completion.
RELATED: $268m Queen Vic Market upgrade to give $1b boost to Melbourne economy
Stamp duty savings for inner Melbourne apartment buyers
Victorians spend more than $6.8bn on new homes despite lockdown
The nod, given on December 19, was the final hurdle for the project, which had already been endorsed by the City of Melbourne.
It is now expected to commence construction in the second half of this year.
Its approval comes despite requiring the demolition of two buildings — a vacant shopfront and a brick warehouse — with contributory heritage to the market precinct.
But developer Golden Age Group will restore the Queen Victoria building also at the site and integrate it into the development.

The development is now expected to commence construction in the second half of 2022.
Amendments to initial plans lodged in May include removing a 22nd storey, increased setbacks along its southern and eastern sides, reducing the number of apartments from 129 and retaining the Queen Victoria building the entire way through the development.
Designed by Bates Smart architects, the newly approved 450 Queen St project will add two floors of retail space with six tenancies, as well as an open-air terrace on its fifth level.
Director Julian Anderson, who last year made headlines with a proposal to relocate the Melbourne Star Observation Wheel from Docklands to the north bank of the Yarra River, said the design aimed to become “an enduring and well-crafted addition to this neighbourhood”.
Mr Anderson added that they also intended to respect the site’s history, as they played a “role in shaping the future character” of the precinct.
Golden Age has noted one in 10 of the development’s apartments will be made available as affordable rental homes, with current apartment numbers indicating there would be 12.
Managing director Jeff Xu said the firm was excited to develop “a project that will further contribute to this ever-evolving pocket of the city”.
The green light clears the first half of a two-part development, with the second half of the project along Franklin St to be completed by another developer.

The new approval adds to the primary redevelopment of the Queen Victoria Market.
Other major Golden Age projects around Melbourne include Collins House, the nation’s slimmest skyscraper.
Separate plans by PDG Corporation for the Munro Development, also in the Queen Victoria Market precinct, have created 500 underground carparks at the attraction and will ultimately add 2500sq m of open space and laneways — in part by replacing the site’s Franklin St carpark.
The $70m plans also include a boutique hotel and an extra 1800sq m of retail and hospitality space.
Sign up to the Herald Sun Weekly Real Estate Update. Click here to get the latest Victorian property market news delivered direct to your inbox.
MORE: Former Geelong Cats president’s East Melbourne church conversion sells
Melbourne’s busiest suburbs for sales volumes, suburbs with biggest decreases in sales







