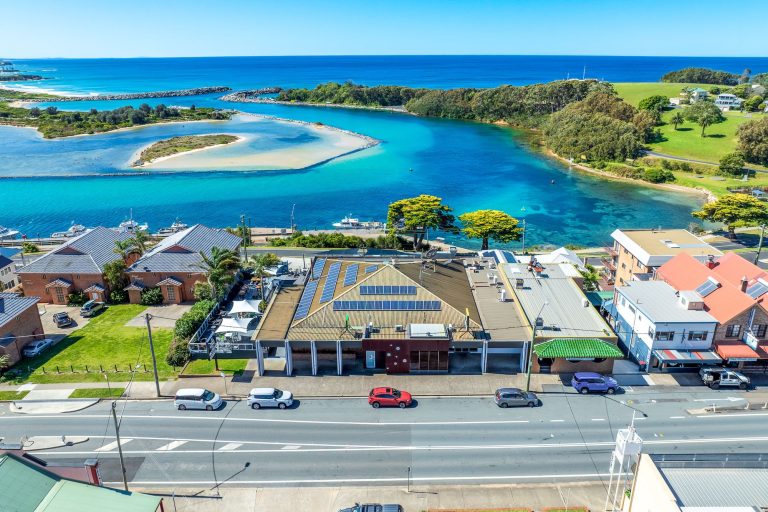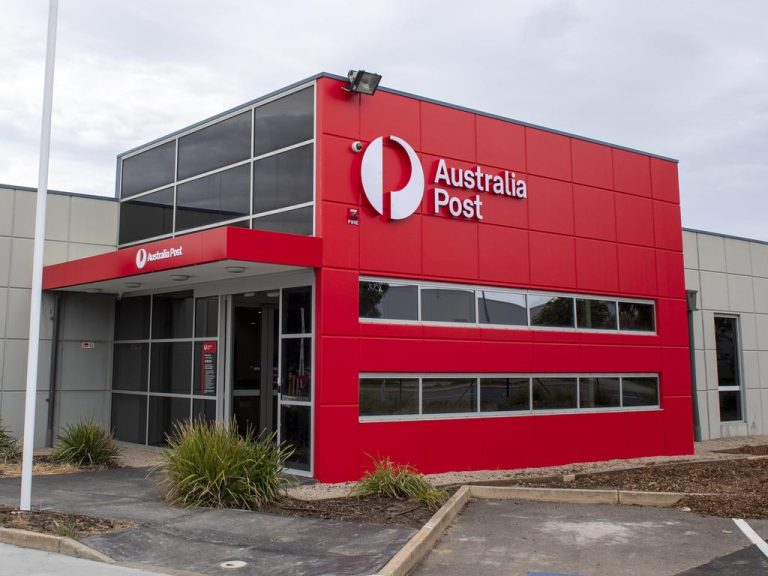New milestone for huge industrial development at Corio
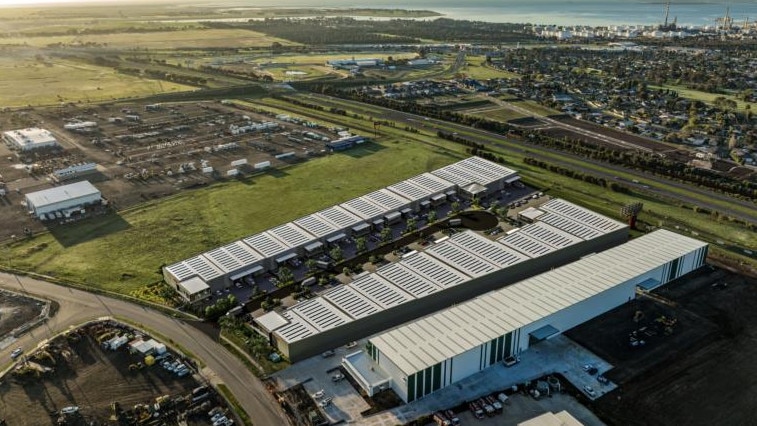
Construction has started on Wilmac Corio, an industrial warehouse development at 128-146 O’Briens Rd, Corio.
Construction has commenced on a new Corio industrial park after strong sales saw 70 per cent of the first stage selling in three months.
Wilmac Corio will take shape at 128-146 O’Briens Rd, where it is billed the only new 1000sq m-plus industrial warehouse project on the market in Geelong.
It has been the fastest-selling project for Melbourne-based developer Wilmac Properties, which is making its second foray into the region after completing a 70-lot industrial project, Industria, in Breakwater in 2021.
RELATED: Geelong CBD landmarks net $6m+ in Ryrie St deals
Geelong hotel boast as global player doubles rooms in CBD
Lease talks start as Moorabool St building project moves closer
C3 Construction Group has kicked off construction with stage one forecast for completion in mid 2024.
Stage two has recently launched to the market.
Commercial agents Darcy Jarman and Knight Frank have been appointed to market the project.
Darcy Jarman’s Tim Darcy said demand from industrial users for the project had been strong, with only two buildings remaining in stage one and one warehouse in stage two already sold.
“These unprecedented sales results demonstrate the strength of the Greater Geelong industrial market,” Mr Darcy said.
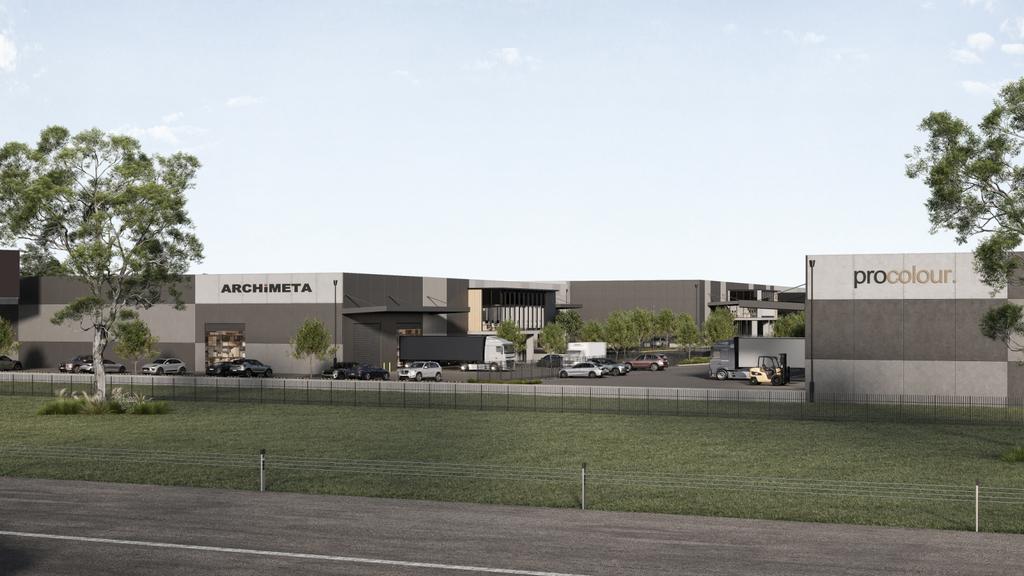
Construction has started on Wilmac Corio, an industrial warehouse development at 128-146 O’Briens Rd, Corio.
“The quality of the development is also a big drawcard for buyers, as well as the size of the warehouses, with the product delivered by Wilmac resonating with buyers and filling a gap in the market.
“The warehouses are designed to cater for owner-occupiers looking to establish a presence in the key industrial gateway location of greater Geelong.
“To date it has attracted local buyers, as well as those from greater Melbourne who have identified the relative value of Geelong.”
Wilmac Corio is strategically located in the heart of Geelong’s largest dedicated industrial precinct just off the Geelong Ring Road.
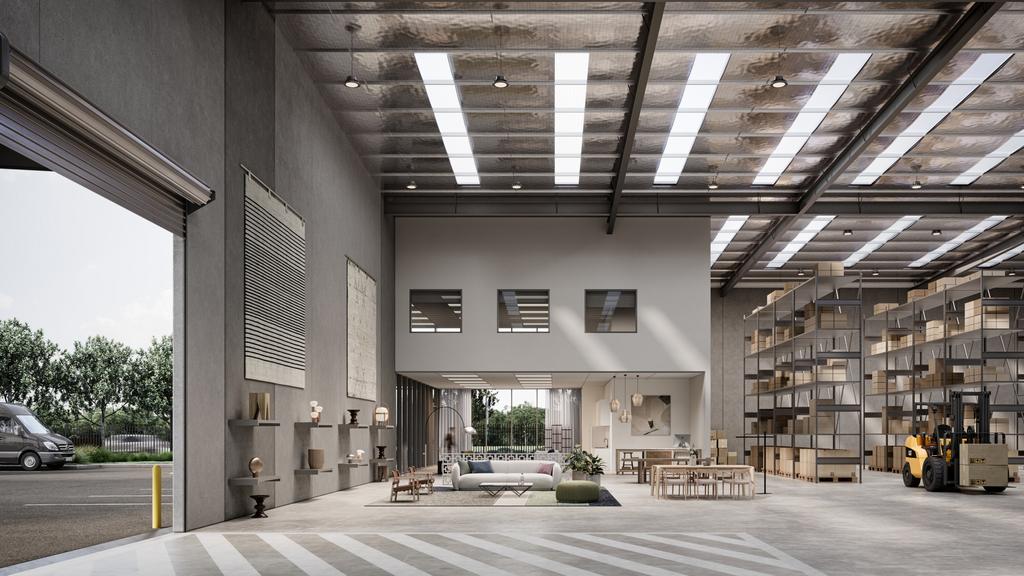
Construction has started on Wilmac Corio, an industrial warehouse development at 128-146 O’Briens Rd, Corio.
The project offers various warehouses sized and loading configurations from 1500sq m to 2750sq m, with pricing from $2300 per square metre.
The 12 stand-alone properties feature a generous private hardstand area and secure gated access off a central estate road.
The warehouses will each have 195sq m first floor offices and large 5x5m roller doors, protected by cantilevered awnings.
They also feature 8m-plus springing heights, prominent signage zones, 3-phase power and 6kW solar systems.

