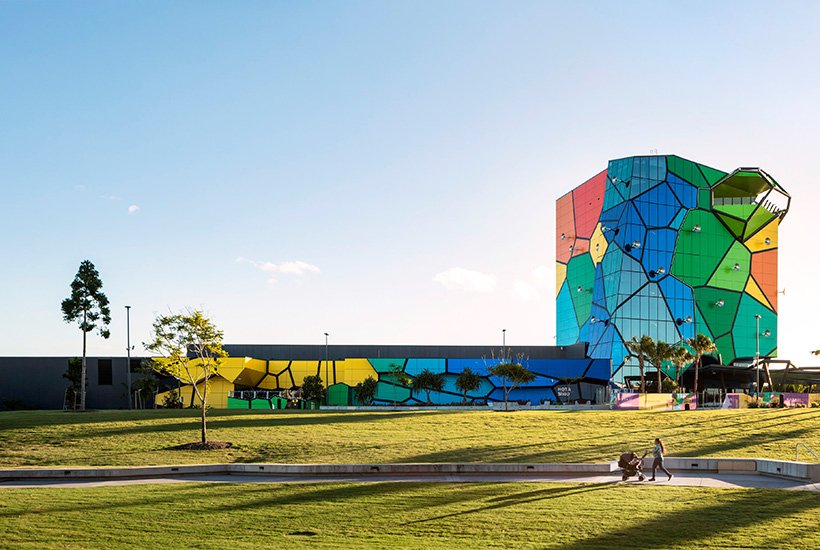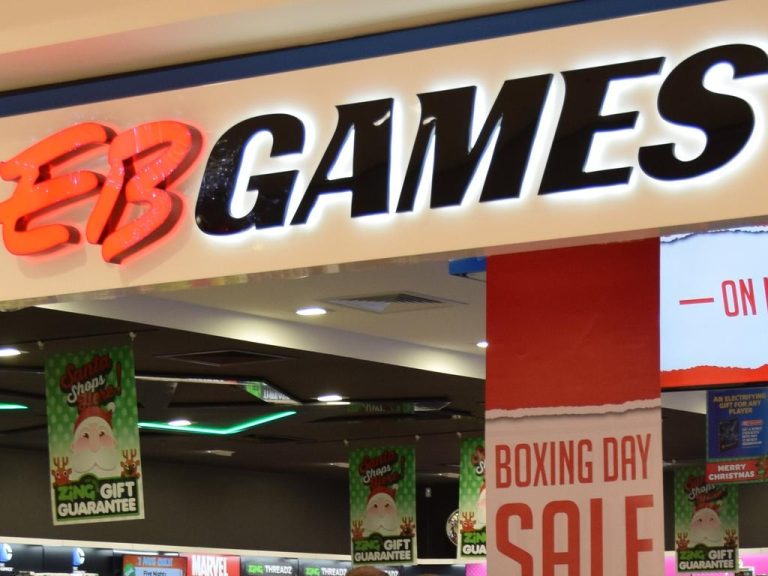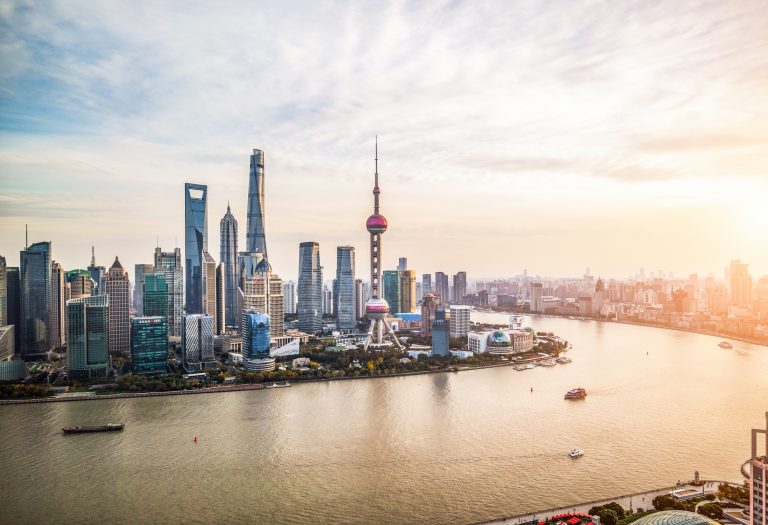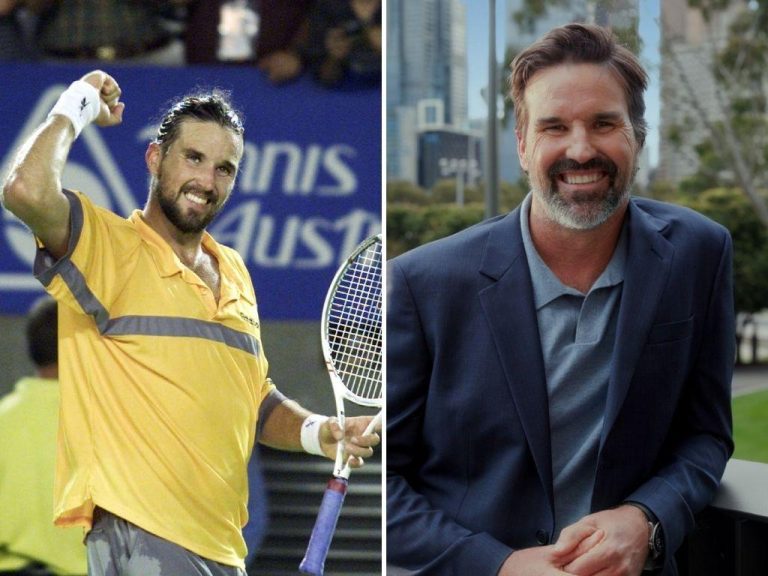HOTA vertical gallery visually makes its mark on the Gold Coast

Loud and proud the Gold Coast’s brand new $60.5 million HOTA Gallery is designed as a beacon to attract visitors – but meander through from ground floor up, and you’re doing it all wrong.
The Home of the Arts Gallery thrust open its doors last month, welcoming 13,500 in the opening weekend and filling the city with “enormous pride”, according to the city’s mayor.
Set back on the Nerang River a block from the beach with views to the ocean and hinterland, the six-storey vertical gallery looks down on the contemporary arts hub it calls home.
Designed with a twist, the gallery is be enjoyed from top to bottom taking in the open-air rooftop bar and Surfers Paradise skyline before witnessing pieces from the $32 million city collection on your way down.
The AAA-rated gallery joins a 3800-seat outdoor stage set on a vast lawn which can transform into a 180-seat black box theatre, and a 130-metre pedestrian and cycling bridge that connects to Chevron Island and Surfers Paradise.

The gallery is part of a contemporary arts hub. Picture: Cieran Murphy
The gallery itself – a column-free space spanning 2000sqm with six-metre high ceilings – is host to 4,400 pieces including one of the largest regional collections of Aboriginal and Torres Strait Islander art.
HOTA chief executive officer Criena Gehrke said feedback had been “overwhelmingly positive”.
“Bright and bold on the outside, sophisticated and elegant inside, HOTA Gallery will challenge everything people think they know about art and culture on the Gold Coast,” she said.
The gallery will also be good for the Gold Coast economy according to REA Group economist Anne Flaherty.
“The gallery will drive up foot traffic and tourism in the area. This will be beneficial to nearby businesses and accommodation providers in Surfers Paradise,” she said.
City of Cold Coast mayor Tom Tate said the city had “invested heavily” and visitors would be drawn to see globally-recognised collections this year.
“The precinct, and the HOTA Gallery, will draw in more local, national and international visitors and boost the bed-night stays on the coast.’’
The former 17-hectare Evandale parklands – bought by the council in the ‘60s – has evolved like the gallery’s bright exterior, both taking on a hexagonal pattern known as Voronoi, seen in nature’s moving cells in everything from pineapples to skin and leaves.
The Voronoi-shaped precinct, all designed by Melbourne firm ARM Architecture, is also home to weekend famers markets, outdoor exhibits, lagoon swims and cinemas.
In 2014, the City of Cold Coast commissioned the firm to create the City Cultural Precinct Masterplan, after it beat 75 entries to win the international design competition.
“One of the beautiful things is when you push something around, the rest of the cells move and self-generate,” said ARM architecture director, Jesse Judd.
“We thought this was a lovely technique for a masterplan which would have a 15-year lifespan.”
Inspiration for the gallery design was also drawn from a key piece in the gallery’s collection, William Robertson’s painting The Rainforest.

The muted interiors are quite different from the bright and bold colours used on the exterior of the building. Picture: Cieran Murphy
“We were inspired by some of those colour waves,” said Mr Judd.
“It’s kind of a beacon on the outside but a sanctuary on the inside.”
Draping the hexagonal pattern over the gallery meant builders Hansen Yuncken had their work cut out for them, especially mid-COVID with specialist trade and overseas material shortages due to border controls.
Installing the 1,500 distinctive, colourful solid aluminium panels over six months took patience and precise work by the 16-person façade team, with only five panels broken in the process.
“In total there would have been less than five panels replaced,” said Michael Vicenzino, Hansen Yuncken’s Queensland operations manager.
The architects also found new ways of doing things, which today have become commonplace.
“We’re from Melbourne, the building’s in Queensland, we couldn’t get there for months at a time because of border control,” said Mr Judd.
“But we did amazing things like use interactive 3D video to do site visits.”
More than 1200 people worked on the building – which took 3.5 years from concept to completion – with local tradespeople and artisans making up more than half of the workers.
Sustainability features include a secondary water supply, and a tight thermal envelope to optimise air flow.
“A rainwater harvesting tank has been used for the toilet flushing water,” Mr Vicenzino said.

The design features a striking Voronoi pattern. Picture: Cieran Murphy
Mr Judd said a “terrific thermal envelope” was “really important for a gallery”.
“Galleries need to be carefully climate-controlled so we need to make sure the skin – the envelope of the building – performs really well,” he said.
Both builder and architect agree working on the gallery had been very rewarding.
It was a “really nice feeling” to have “delivered an iconic building for generations of art lovers to come,” said Mr Vicenzino.
Mr Judd said having an open-minded client had been “bloody great”.
“They were just not hung up on what older cities might be obsessed with,” he said.
“They need to reinvent themselves, and invent what culture is, for an emerging community. They don’t have all those vestiges of a 200-year-old city.”
“Not like Sydney or Melbourne which is kind of obsessed with black, or in Sydney’s case; stone and timber and white linen,” he laughed.







