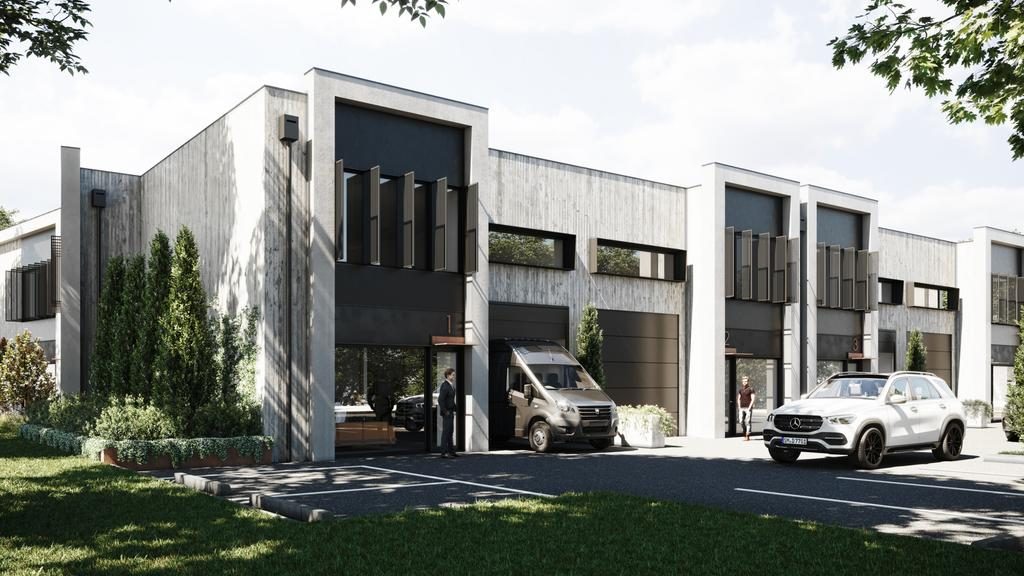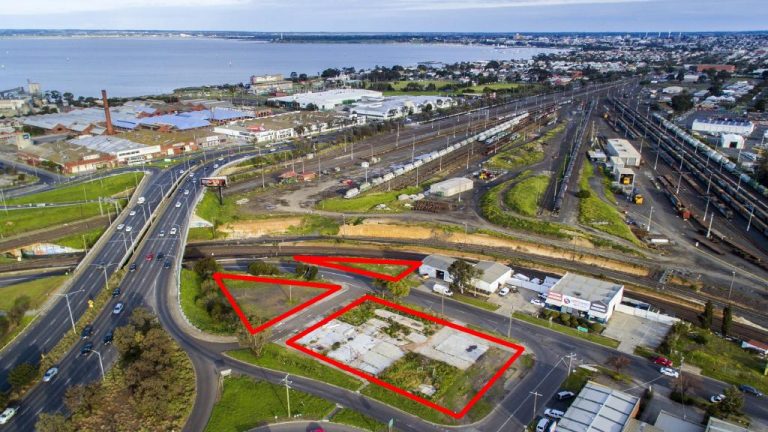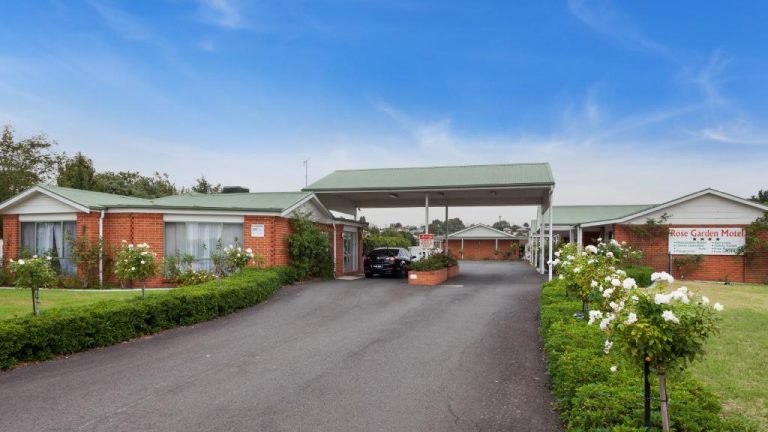Business park a smart bet on Geelong’s former Ocean Child Hotel site

A warehouse development at the foot of the Separation St bridge will continue the transformation of business accommodation started at North Geelong’s Federal Mills precinct.
The project will create 11 warehouses in a mini business park designed for small enterprises on the site of the former Ocean Child Hotel.
The first artists images of Ocean Child Precinct reveal an architect-designed complex not typical for the industrial suburb.
Commercial Insights: Subscribe to receive the latest news and updates
Gartland Property director Michael De Stefano says the “smart warehouses” will create spaces where businesses can establish offices and design studios, but tradies can also set up shop.
“They’ve gone to the effort of creating the best-looking warehouse development, but they’ve really tried to target the smart warehouse market, so you can have a bit of office in there, have design studios, and they’re certainly not ruling out any tradies. But they are spaces that will appeal to small businesses,” De Stefano says.

Artist’s images of the planned Ocean Child Precinct development at North Geelong.
“They’re a design that we haven’t seen in Geelong before — the developer has gone to do more detail than I’ve seen in an industrial-type project before in terms of mood boards and finishes.
“I think the design is there to have create an environment for boutique businesses and not just pigeonhole people like tradies.”
The Melbourne developer paid $1.2 million, plus GST, for the 300 Melbourne Rd, North Geelong site in 2018.
Ocean Child Precinct is near Federal Mills, part of the Pivot City Innovation District where owners developers this year launched bold plans to turn the former Mackey St Powerhouse into a business park.

Artist’s images of the planned Ocean Child Precinct development at North Geelong.
De Stefano says the attraction of creating modern business accommodation in Geelong’s north includes the ease of carparking and access to major arterial roads.
“That project has revolutionised what that product can do,” De Stefano says.
“When you look at it on its merits, they are sites that cater really well to the Geelong market but they’re removed from the CBD, so you get that quick access out to Melbourne,” he says.

The developer acquired the Ocean Child Precinct site at 300 Melbourne Rd, North Geelong, in 2018.
Ocean Child Precinct uses formed concrete and warm brickwork with landscaping to soften the exteriors.
Units have large glass windows for streetfront exposure and designated parking. Most will have mezzanine floors and offer floorspace from 105sq m to 314sq m.
De Stefano says he expected construction of the project to take 12 months.
The warehouses are priced from $370,000 plus GST.
This article from the Geelong Advertiser originally appeared as “Smart money spent to create new small business park on disused North Geelong site”.







