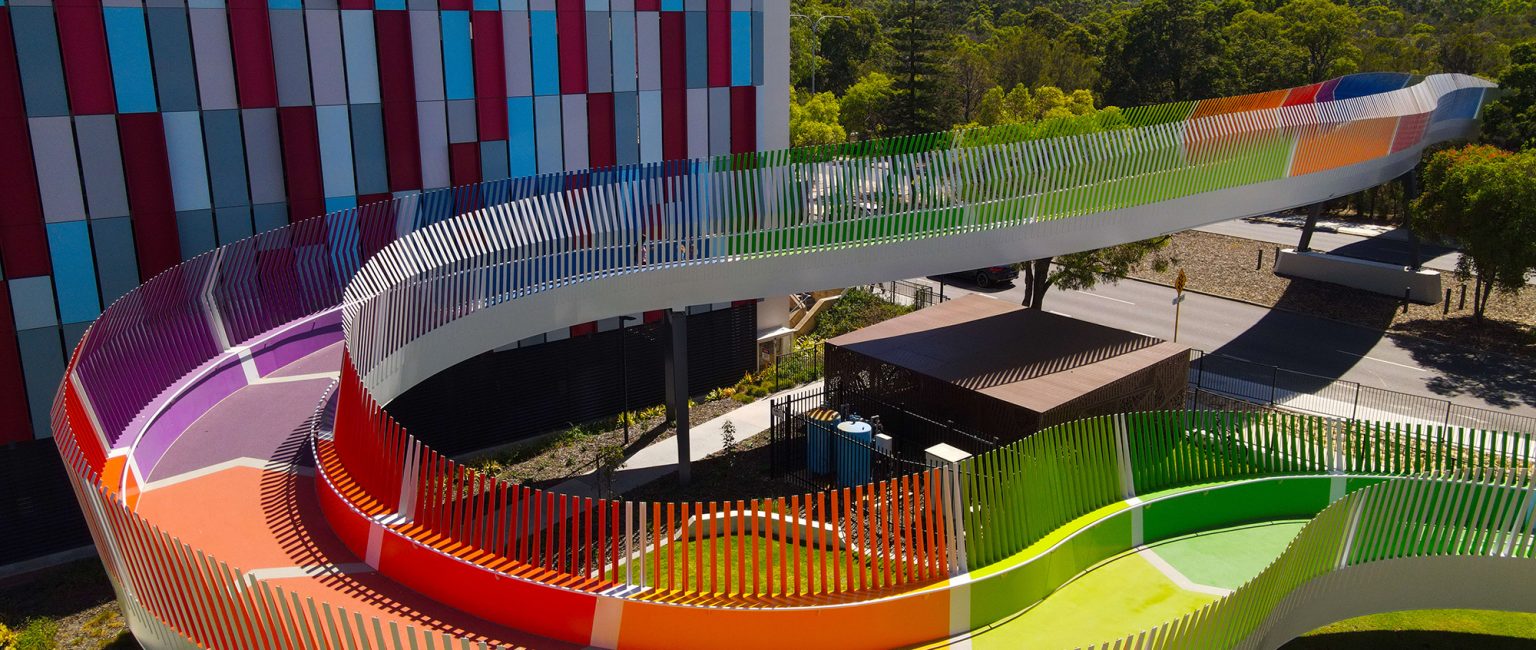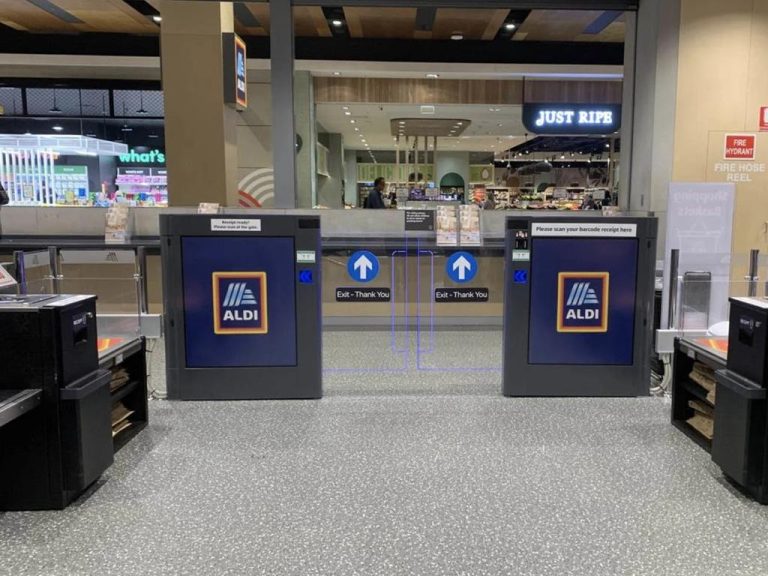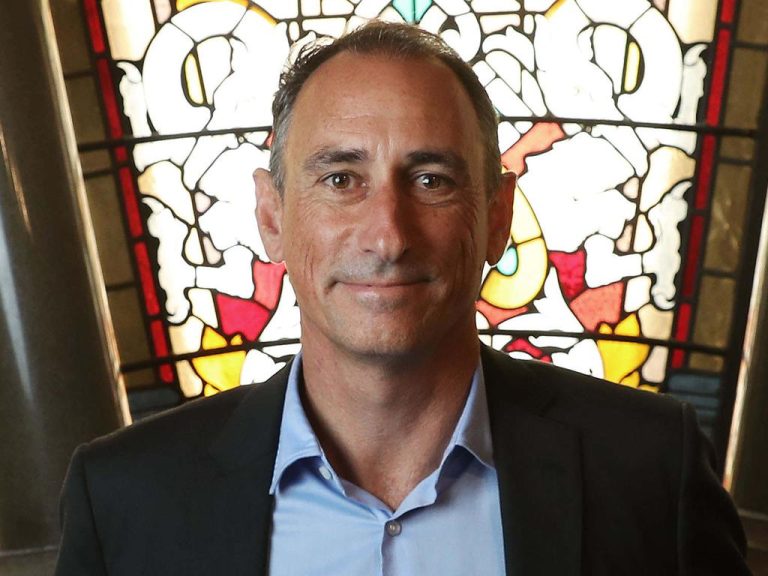A showcase of interest and delight: 2022 WA Architecture Awards

A rainbow bridge designed to make the walk between Perth’s Children’s Hospital and Kings Park a colourful, healing journey is among the contenders in this year’s 2022 WA Architecture Awards.
Vying for a gong in the Urban Design category, the Kids’ Bridge dual, titled ‘Koolangka Bridge,’ which means ‘children’ in Noongar, was created to provide an eastern gateway link between the hospital and the parkland.

The colourful rainbow can only be seen by its users, not from the road underneath. Picture: Drone photography by Asset Reports
Designed by Fratelle and Brownlie Ernst & Marks [BEAM] , the rainbow bridge serpentine was created as a colourful place of play to escape the reality of being in hospital and get back to nature, Fratelle director Kylee Schoonens said.
“We wanted to have this bridge snake out of the park and across into the northern green space itself,” she said.
“And then we used the rainbow – I guess it’s a connection to Noongar dreamtime with the rainbow serpent and then we also wanted to use the colour therapy to try to tie the rainbow experience for the kids and the users of the bridge.
“We were quite purposeful as well, in that the deck itself is the only colourful part of the bridge so people who are in the hospital and are looking down on it can see this giant rainbow come across. But people who are on Winthrop Avenue driving past, they only get glimpses of it through the fins of the deck.
“It’s a big secret that kids in the hospital get to keep.”
New rooftop space realised
The Art Gallery of WA’s new rooftop space, AGWA Elevate – designed by TAG + fjmtstudio – is a contender in the Public Architecture and Urban Design categories.

The AGWA is vying for a Public Architecture and Urban Design categories. Picture: Rob Frith – Acorn Photo
Jurg Hunziker, TAG Architects director, said the brief was to activate the rooftop of the art gallery, and create a cultural area and a space for corporate events.
“It was originally to have an area where the Art Gallery of WA could display its cultural work and really it was an extension of what the original building, back in the 90s had already proposed in its design concept,” he said.
“I think the fact that you can now see over the balustrade, and I guess the other nice part of the whole development is the fact that you get a view of the city from the north,” he said.

Views of the city can now be enjoyed from the new rooftop. Picture: Rob Frith – Acorn Photo
Notable projects in the running for a gong
More than 60 entries are in the running in this year’s awards across various categories, which include public architecture, urban design and educational architecture.
A prominent theme in this year’s awards is a focus on embracing the connectivity and local context of a site and thinking beyond the obvious use of a project.
Australian Institute of Architects WA chapter president Sandy Anghie said the awards program delivered an outstanding selection of notable projects and carefully considered spaces.
“As always, this year’s WA Architecture Awards showcase the incredible contribution that West Australian architects make in shaping our city and state with a diverse range of innovative projects,” she said.
The Art Gallery rooftop and the Kids Bridge Dual were projects which each had a great element of interest and delight, Ms Anghie said.
“The kids bridge, it’s not just a way to cross the road but it’s a playful memorable experience to cross the road for kids – and that’s what architecture is about,” she said.
“And the fact that when you drive underneath it it’s kind of a secret what lies on the bridge.
“So from the road when you drive underneath it, its white and you can see glimpses of colour but when you walk on the bridge it’s this rainbow, which is a really beautiful idea”
Ms Anghie said the rooftop space of the art gallery was a similar story offering a sense of delight.
“You go up the new lift that’s been created that connects the new rooftop to the Perth Cultural Centre place so you get direct access to the rooftop after hours. And again, the design is simple but it’s a complex project,” she said.
Other Commercial Architecture contenders include Wolf Lane Office by COX Architecture, Karrinyup Shopping Centre by Hames Sharley & Taylor Robinson Chaney Broderick, the Albany Hilton Garden Inn by Hodge Collard Preston Architects and ABN Group Headquarters by HASSELL.
The Walyalup Civic Centre by Kerry Hill Architects, Stirling Street Arts Centre by Kent Lyon Architect, the Rockingham Youth Centre by SITE Architecture are among the contenders in the Public Architecture category.
Winners will be announced at a virtual presentation evening on June 9.







