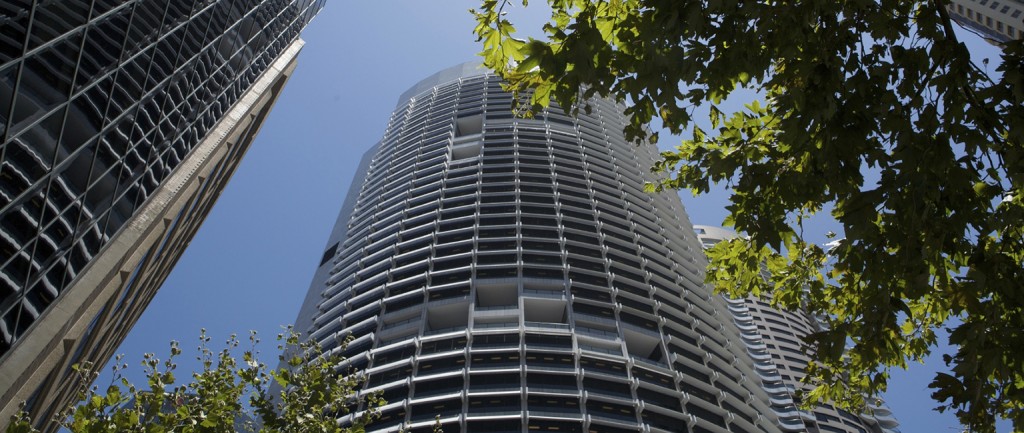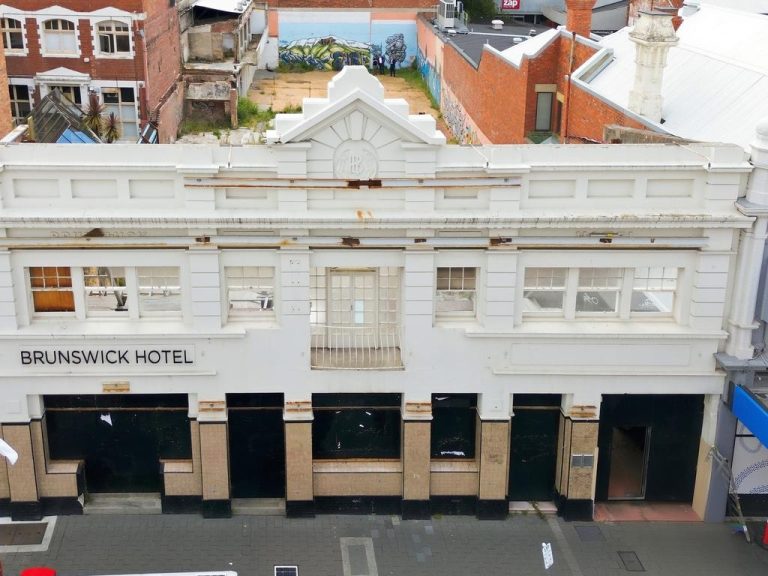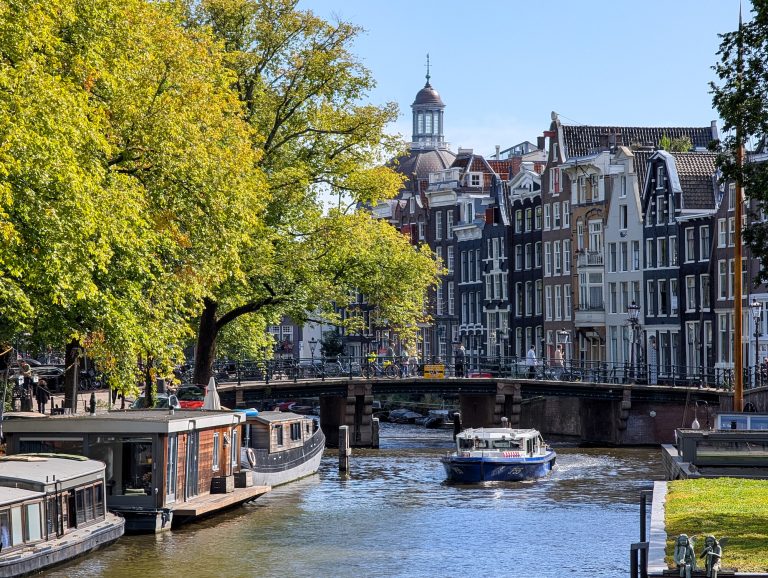5 factors that make an office building right for apartments

There’s a lot of talk at the moment about the number of old office towers getting a new lease of life as apartment buildings.
JLL research shows office buildings that are suitable for conversion to apartments are attracting a premium of 15%-20% at sale time.
With capital city housing markets going full steam ahead, and high vacancy rates for offices, savvy developers are cashing in.
It’s a trend known as adaptive re-use, which simply means converting an old building for a new purpose – like office buildings into apartments.
Tim Turpin is National Private Sector Lead at management consultancy Thinc and he says adaptive re-use is a growing trend, driven by low interest rates and pent up demand for inner-city homes.
Turpin says that as well as the obvious things like aspect and location, there are five things to look for in an office building if you are planning to redevelop it. They are:
Size of floor plates
Deep floor plates are a risk as they mean either a need to ‘over-size’ the central area, to plan for crossover apartments, or to cut new atria through the building to create lighting from within.
Existing layouts
Any major, fire-engineering alteration which affects the core of the building will tend to be a major step point in deciding whether a building is right for conversion. The cost and time of major structural alterations will tend to be significant, as will be the loss of area.
Building height
The extra time required and cost of demolition for high-rise buildings are usually significant enough to suggest trying to make building conversion work. In low to mid-rise buildings the extra cost and time associated with demolition is often outweighed by the chance to create a good-value residential development.
Structural issues
Can you add extra, lightweight floors at roof level? Not only does this increase the area, it also often enables the addition of the highest value ‘penthouse’ floors.
Basement
One of the issues with residential conversion is whether there is a basement and what it can be used for. Car parking ratios for residential developments will be council or sales driven, depending on location. It’s important to assess ground and basement areas for parking and central plant strategy as part of the overall conversion potential.
And if a building isn’t right for conversion, can it be demolished to leave a clean slate to start again?
Turpin says there are many factors to weigh up in deciding which way to go.
“The first thing to consider is if there are any planning or zoning constraints, which will impact whether the building can be ‘re-used’ or demolished and redeveloped,” he says.
“The next key area to consider is the financial analysis as there are cost, program and cash-flow advantages and disadvantages associated with both options.”
Turpin says the six key questions to ask are:
1. Which option has the lower capital cost/m² net saleable area?
2. Which option has the lower development risk profile?
3. Which option creates the greater net saleable area?
4. Which program is quicker?
5. Which option will drive the highest average sales value/m²?
6. Which option will lead to the lowest sales risk?
“We would always recommend that robust and early commercial and technical advice be sought to enable the cost, time, value and risk analysis to be appropriately carried out,” Turpin says.
“With building lease profiles a potential stumbling block to redevelopment, owners and investors should seek advice early to enable strategic planning to occur over the short to medium term.”







