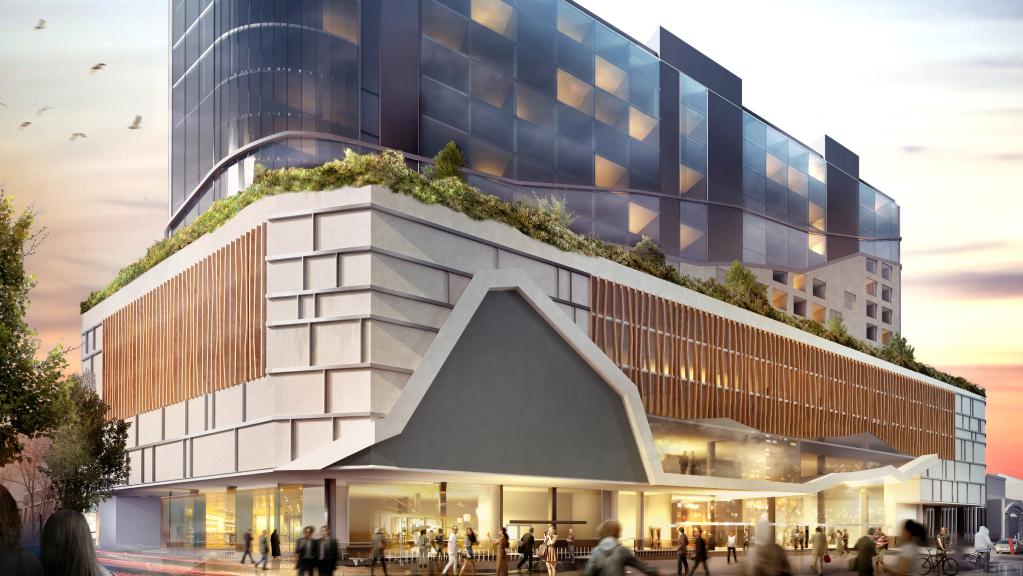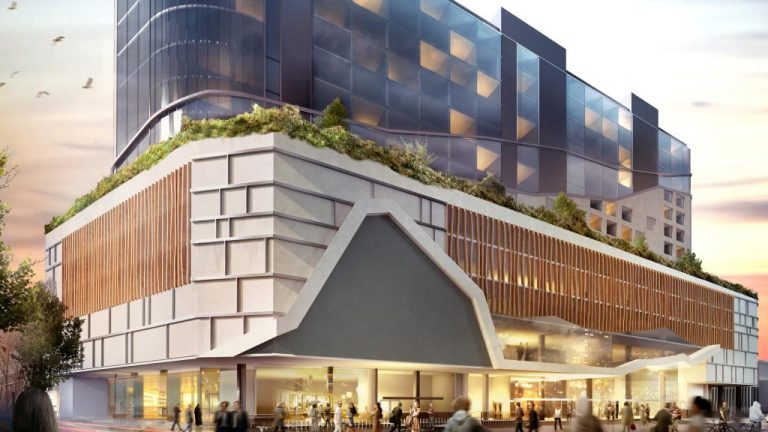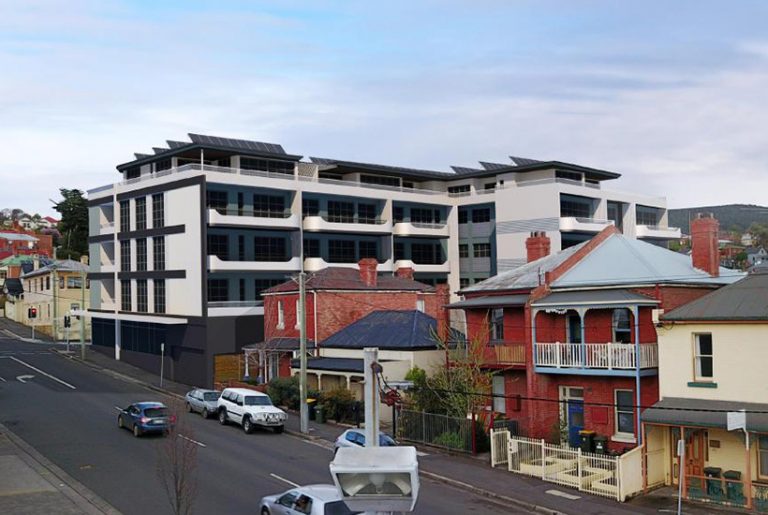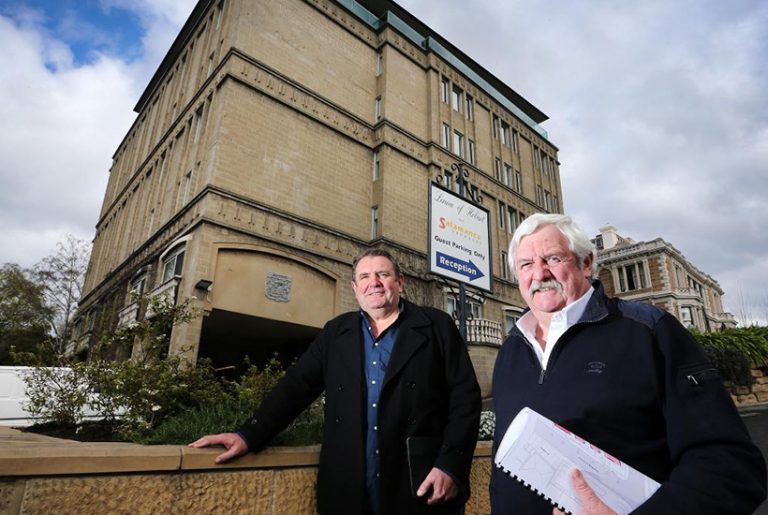Skyscrapers on the nose as Hobart height limits proposed

A new set of proposed height limits for Hobart buildings will prohibit future skyscrapers to maintain the city’s views and ensure the natural landscape maintains its prominence on the skyline.
A final report into Hobart’s building height standards will go to Hobart City Council’s planning committee next week, with proposed amendments to the planning scheme that allow for future growth while maintaining Hobart’s small scale.
The proposed new standards increase the maximum height above the 45m height limit proposed under the 2015 Hobart Interim Planning Scheme, raising the development envelope to a possible 65m within an “inner-core” of the CBD.
Commercial Insights: Subscribe to receive the latest news and updates
Within these inner CBD blocks, there would also be limited potential at some locations for heights to rise to 75m without impacting on key views.
The new limits, which are being released today for public feedback, are contained in the Central Hobart Building Heights Standards Review Project.

Height limit zones across Hobart identified as part of the Central Hobart Building Height Standards Review Project. Image: SUPPLIED.
The review project has been prepared for the council by urban design consultant Leigh Woolley, who has proposed differing height-limit zones across Hobart to maintain the transition in scale from low-rise residential on the city’s slopes to the most developed CBD.
The maximum height of 75m could only be reached subject to heritage and other provisions, and would not be a uniform maximum height across the city or even the CBD.
Woolley says the heights need to be considered on a block-by-block basis within the CBD, with the vast majority of buildings needing to stay below 65m.

Height limit zones across Hobart identified as part of the Central Hobart Building Height Standards Review Project. Image: SUPPLIED
“What we need is a more compact and contained urban form, while allowing for one that is also diverse,” the prominent architect told the Mercury.
“That diversity means that rather than applying an individual height datam, it means that each individual block needs to be understood in its own right.”
Woolley says potential heights need to be considered in response to location, especially the natural contours of the land and how a tall building might affect the surrounding views of the settlement and natural landscape.

Tasmanian architect and urban design consultant Leigh Woolley shared his thoughts and research into planning and development within Hobart at a public meeting last year. Picture: MATHEW FARRELL
The review proposes height-control zones that consider the shape of the city centre within the landforms surrounding it.
The standards suggest different zones which transition in scale from low-rise residential precincts, waterfront and slopes adjacent to the city centre.
Development intensity — and the highest building limits — would be located at the low contours of a “basin” which is home to the inner CBD.
Woolley says height limits will be lower just outside of this “inner core” of CBD blocks, to contain development and ensure the protection of view lines to the mountain ridge lines, the river and beyond.
“In effect central Hobart is at the focus of a large urban amphitheatre and the city centre sits between two dominant headlands with a stepped relationship between hills that rise particularly to the west,” he says.

An artist impression’s of the Fragrance Group’s hotel perspective as seen by day from Elizabeth St in North Hobart.
City Planning Committee chairman Alderman Jeff Briscoe says Hobart needs the review to address the development pressures on Hobart and alleviate community concerns.
“There has been community concern about changing the skyline of Hobart and the potential to have skyscrapers,” Ald Briscoe says.
He says there is a “clear majority of aldermen” who are keen to set height limits to maintain the low-rise nature of Hobart.
“Hobartians are generally of this view too and we are reflecting that opinion,” Ald Briscoe says.
“There are parts of the city where we can have a bit of height, but as soon as you move out and block view lines and heritage we will change the city adversely.”

The same view by night. Pictures: SUPPLIED
Ald Briscoe says the current planning scheme does not set an upper limit on height, although strict performance criteria ensures buildings are generally kept to scale.
He says the review conducted by Woolley offers some rationale to height limits for Hobart.
“Leigh has done a fantastic job in articulating they key things we are proud of in Hobart: the view of the mountain range, the harbour and other significant features,” he says.
He says public consultation on the proposal is important, and Woolley will be part of upcoming public forums.
At present the highest building in Hobart’s CBD is the Royal Hobart Hospital’s new K Block, which has just reached 68.5m high this month.
Despite the interim planning scheme’s recommendation of a 45m height limit, there are already about a dozen buildings in the CBD which are higher than 45m.
The tallest building across Hobart is Wrest Point Casino, which stands at 73m.
Public concern about the potential for skyscrapers in Hobart was driven by plans for a 210m tower in Hobart’s waterfront by a Singapore-based company Fragrance Group.
While those hotel development plans have been placed on hold, the developer still has plans for a hotel in Collins St which would be about 55m high.
Under the new proposed planning amendments, the Collins St development would fall outside the highest limits of the CBD’s “inner core” and would need to be below 45m.
However, plans already before council will not be retrospectively subjected to any planning scheme amendments.
This article from The Mercury originally appeared as “No place for skyscrapers in planned new Hobart height limits”.







