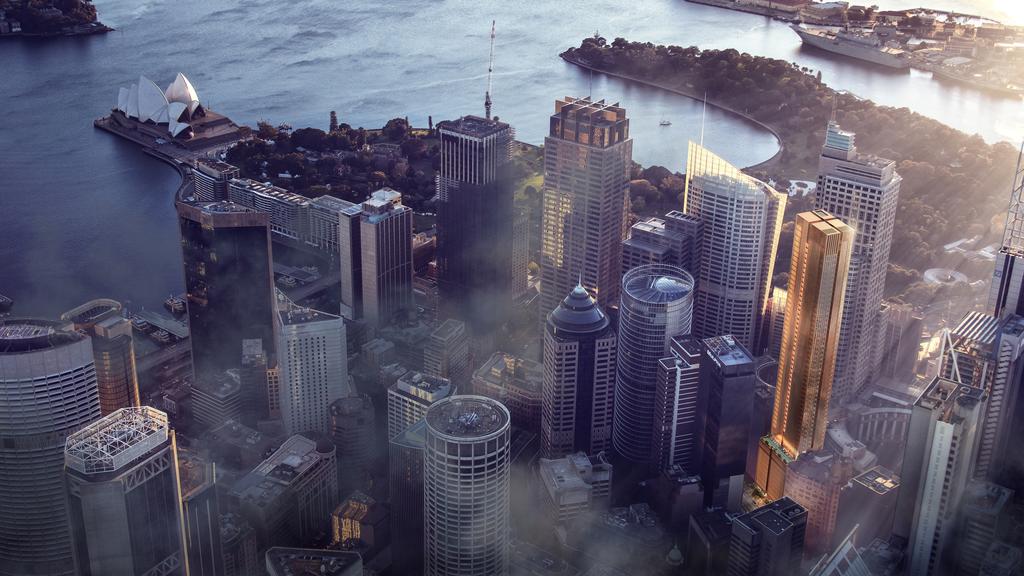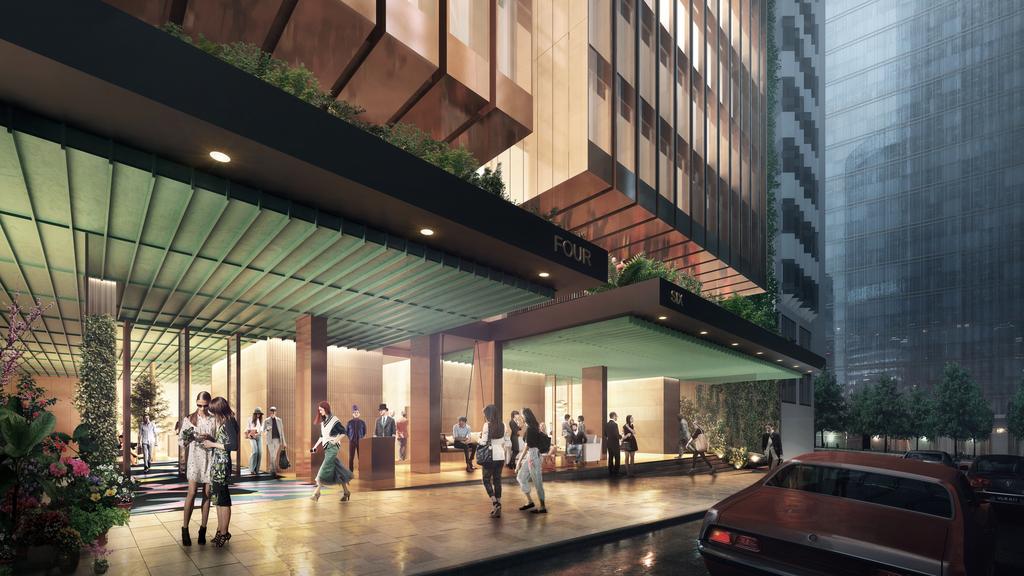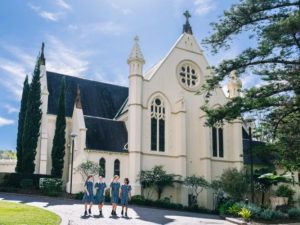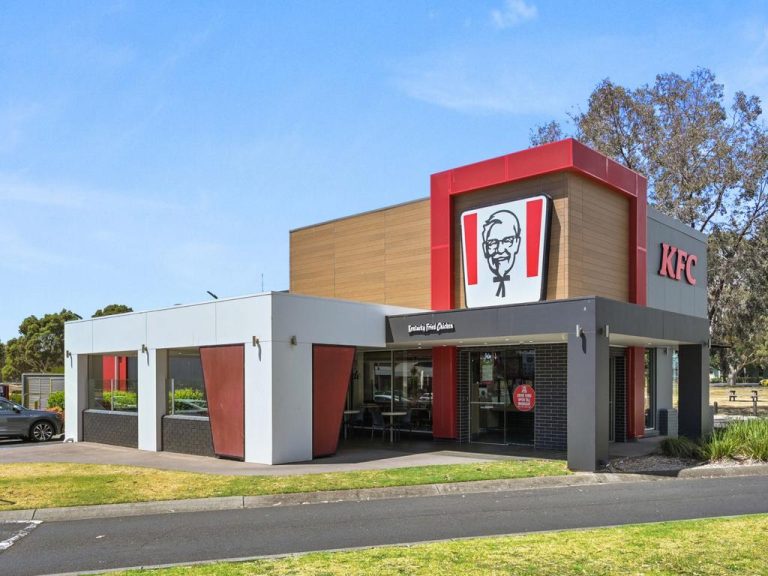Holdmark property group lodges plans for luxury Sydney hotel tower

Holdmark has lodged plans for a Sydney CBD hotel tower designed by Woods Bagot.
Sydney is adding another hotel to the line-up of luxury properties now reshaping the city with private developer Holdmark Property Group lodging plans for a 59-storey tower in the heart of the city.
The company swooped on the site, now occupied by Bligh House, last May and has re-sparked long-running plans for a striking $700m hotel and office complex.
Big openings already slated for the city include the Capella Sydney housed in the heritage-listed building that was previously occupied by the NSW Department of Education and the W Sydney at Darling Harbour being developed by Chinese-backed Greaton.
Tycoon Andrew Forrest is also in talks to buy the under-construction Waldorf Astoria hotel which Lendlease is developing at Circular Quay.
The hotel sector is bouncing back strongly after the pandemic and revenue per available room has been steadily rising, with expectations the reopening of China will bolster occupancy levels.
Holdmark picked up the tower from funds house Fortius, on behalf of Singapore’s SC Capital Partners for $210m. That group undertook a major refurbishment of the office levels and established the plans for the hotel and commercial tower.
That plan included what is billed as the city’s tallest hotel. The 421-room property was mooted as a Hyatt Andaz hotel but the project was derailed by the pandemic.
Holdmark has now lodged a state significant development application for the sculptural 59-storey hotel and office tower designed by global architecture studio Woods Bagot.

Holdmark has lodged plans for 59-storey tower in Sydney’s CBD.
The latest plans include a 200-room luxury hotel crowned by a stunning rooftop bar 200m above the site at 4-6 Bligh St, as well as eight levels of premium offices, meeting and event rooms, retail, restaurants, and bars.
Woods Bagot’s design won a City of Sydney design excellence competition for its plans to transform the site.
City of Sydney director of city planning, development and transport Graham Jahn said the design “displayed a masterful architectural clarity and precision”. “The slender hotel tower and infill podium will complement the extraordinarily rich setting of superb heritage-listed buildings that surround the site,” he said.
These include the former Wentworth Hotel, now Sofitel; the former CML Building by Emil Sodersten and former Qantas House by Felix Tavener of Rudder Littlemore & Rudder.
Holdmark chief operating officer Kevin Nassif pointed to the strategic shift by the developer. “It’s part of a diversification strategy for Holdmark, which started with residential projects in western Sydney 30 years ago but is increasingly moving into commercial, retail and hotel developments, including InterContinental Parramatta,” he said.
Mr Nassif said the asset was bought on a commercial basis due to the location, great development potential, and its fully occupied offices.
He said the performance of the office block showed that quality well-located buildings would stand the tests of Covid and time.
“We’re also comfortable to run a strong planning process that’s now under way,” he said.
Woods Bagot principal and project design leader Ian Lomas dubbed the building “a new sculpture in the heart of the city” which celebrated “the theatre of a hotel” while also maximising views from the hotel rooms on levels 14 to 56.
It is the first project to take advantage of the city’s Central Sydney Planning Strategy and make use of new height rules. “We wanted to make a strong design statement and the architectural concept has been conceived as a simple sculptural form that contrasts against an unruly and congested skyline,” Mr Lomas said.







