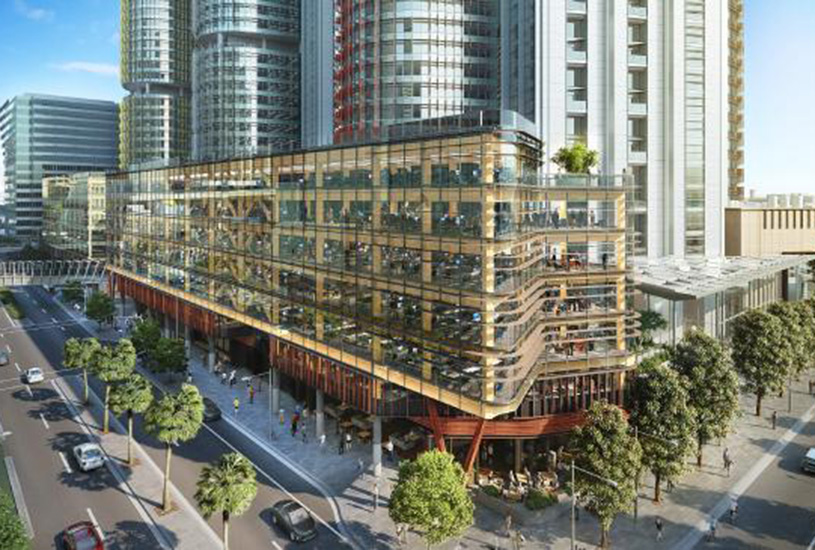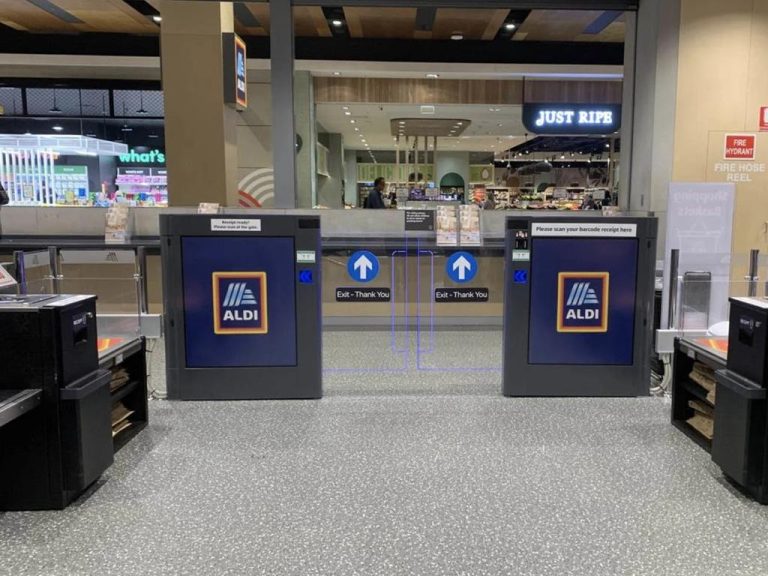Second timber office building stacks up at Barangaroo

Construction and development giant Lendlease is pushing ahead with projects in Sydney and Melbourne, winning approval for a timber office building at Barangaroo South and lodging plans for a $292 million apartment project in the Docklands.
The new building in Barangaroo South will be the second engineered timber office in the precinct, after the completion of International House Sydney last year. The block will include more than 10,000sqm of commercial space and about 680sqm of retail space, featuring sustainable timbers and solar panels.
It will be called Daramu House, after the local indigenous word for “tree”, and will be Lendlease’s sixth engineered timber building in Australia and the third from its precision timber manufacturing centre in western Sydney.
“Daramu House will provide tenants with health and wellbeing benefits combined with a warm, clean and natural environment,” Barangaroo South managing director Rob Deck says.
Commercial Insights: Subscribe to receive the latest news and updates
“Barangaroo South has already achieved Australia’s first six-star Green Star Communities rating and WELL Certification for core and shell at the platinum level, the highest certification available.”
The six floors of office space would be constructed with cross-laminated timber and glue-laminated timber, which has a structural strength similar to concrete and steel, he said.
Meanwhile, the developer has lodged a planning permit application for two more apartment towers at its Collins Wharf project in Melbourne’s Docklands.
The master plan for the five-tower development won backing from state Planning Minister Richard Wynne last year, while the first block known as No. 1 Collins Wharf was approved the year before.
Lendlease has now submitted plans for the next two towers, Collins Wharf 2 and Collins Wharf 3, with a $292 million development value and a height of up to 30 levels.
The developer is working towards 639 apartments in a mix of one, two and three bedrooms, including 40 townhouse-style units.
The project is set to have 592 carparking spaces and 331 bicycle spaces, with a five-star Green Star sustainability rating.
Some 937sqm will be set aside for communal facilities for residents. The contemporary design will include materials such as stone cladding, textured concrete, bronze metallic cladding and expansive double glazing.
This article originally appeared on www.theaustralian.com.au/property.







