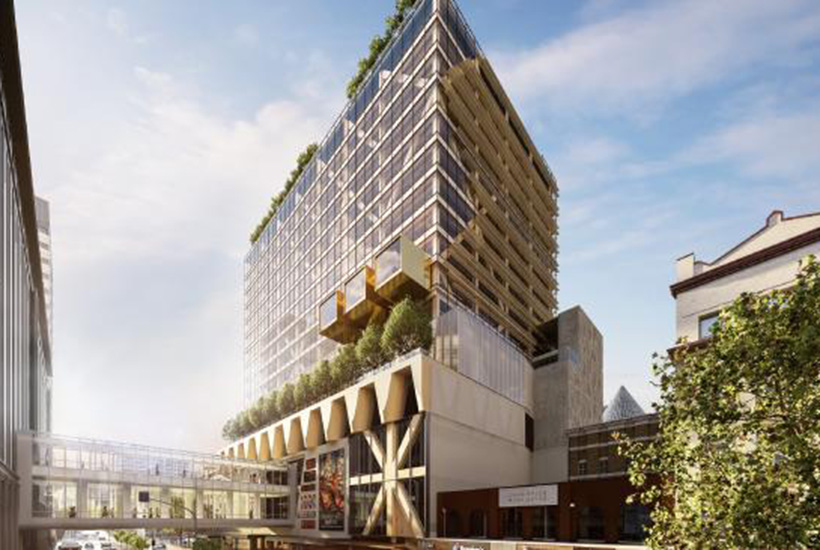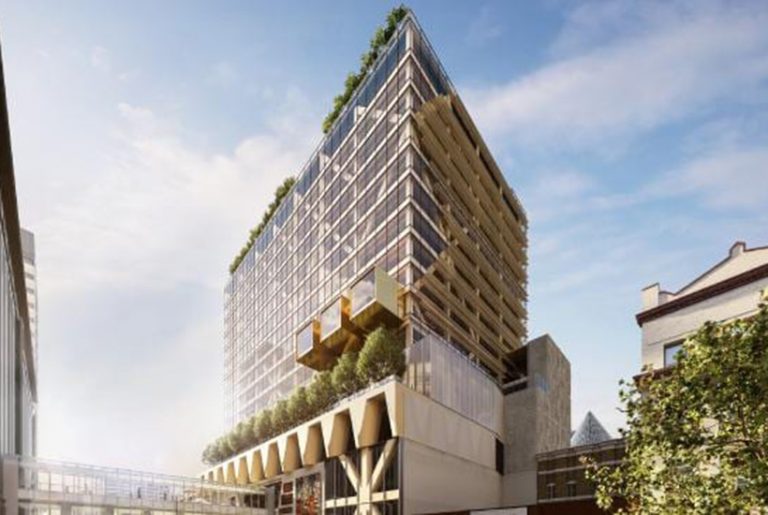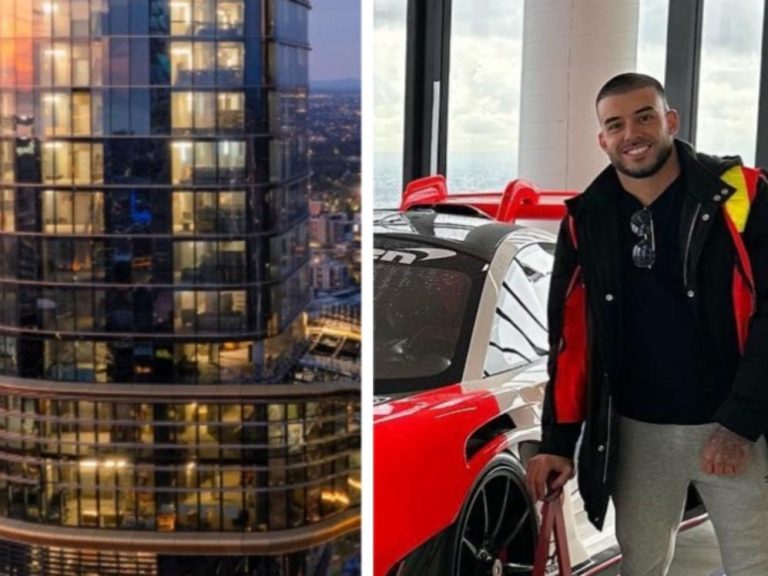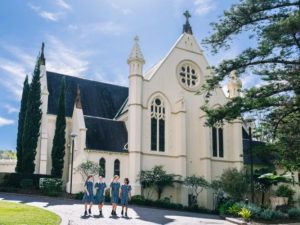Melbourne timber tower faces planning hurdle

GPT’s plans for a premium office tower that will sit atop part of the Melbourne Central development and become the central business district’s largest timber building is to go before the state’s Building Approvals Board.
The move to assess the proposed Frame tower, to rise above a Lonsdale Street building that is part of the high-profile Melbourne complex, could become a test for timber-based office projects.
While the timber structure was pitched as a unique selling point when the building was proposed in May, Melbourne Fire Brigade has since referred it to the building authority, citing the project’s characteristics.
Commercial Insights: Subscribe to receive the latest news and updates
“Due to the complexity involved in the proposed construction of 300 Lonsdale Street, MFB has referred this matter to the Building Appeals Board (BAB) for a decision on the building’s overall fire engineering compliance,” an MFB spokeswoman says.
“MFB is committed to promoting best practice in fire safety in the interests of occupants, firefighters and the community. We work closely with local councils, municipal building surveyors and government authorities to ensure buildings across the metropolitan district are compliant,” she added.
BAB says the case had come in as a 160A compliance assessment rather than an appeal against an authority’s decision. Under Victorian law, an application may be made for a determination in respect of building design.
While there had not been a decision made by the MFB, it may have been reluctant to approve the GPT proposal as it did not think it had the expertise to approve it, and would instead rely on the board’s decision.
The board could become a key point for more complicated designs, particularly for timber structures and cladding, with the latter material under heavy scrutiny.
GPT has pitched the building as one of the city’s first premium office towers to use timber, but the material is already a feature of a wave of new buildings nationally, including parts of Sydney’s Barangaroo South precinct that Lendlease is building.
Melbourne Central is one of the best-known office and retail properties in the city, covering two city blocks. One part of the complex is capped by an existing skyscraper that has 51 levels of office space.
The proposed timber building would be a 19,400sqm tower, sporting a distinctive frame structure exposed through a glass facade. Designed by the award-winning architecture and urban design practice ARM Architecture, Frame is to have a hotel-inspired sky lobby on level five and floor plates of 2000sqm.
GPT declined to comment on the building.
This article originally appeared on www.theaustralian.com.au/property.







