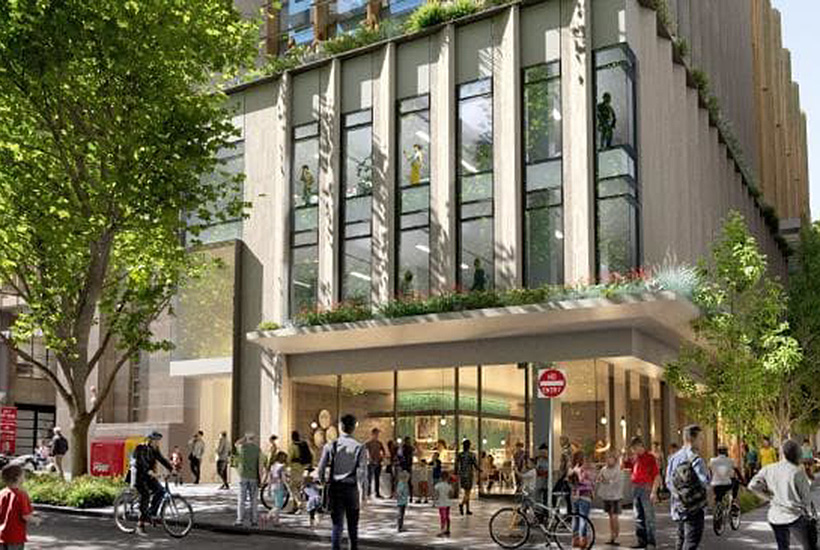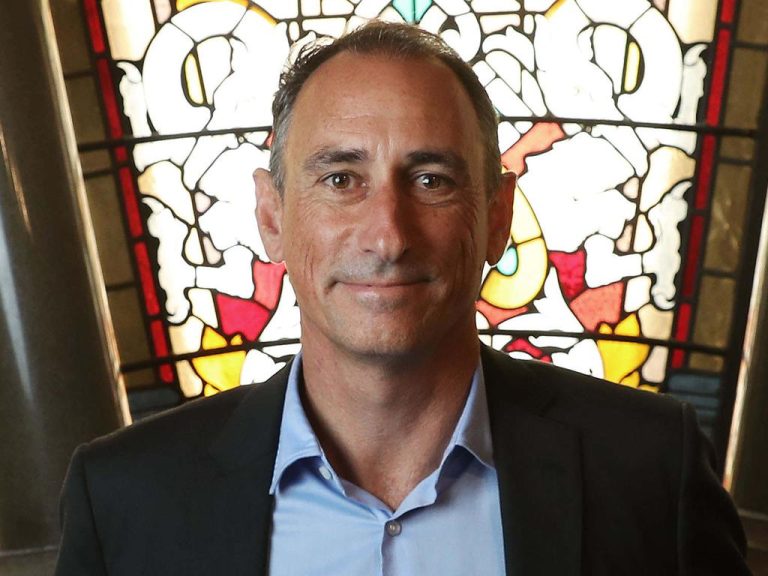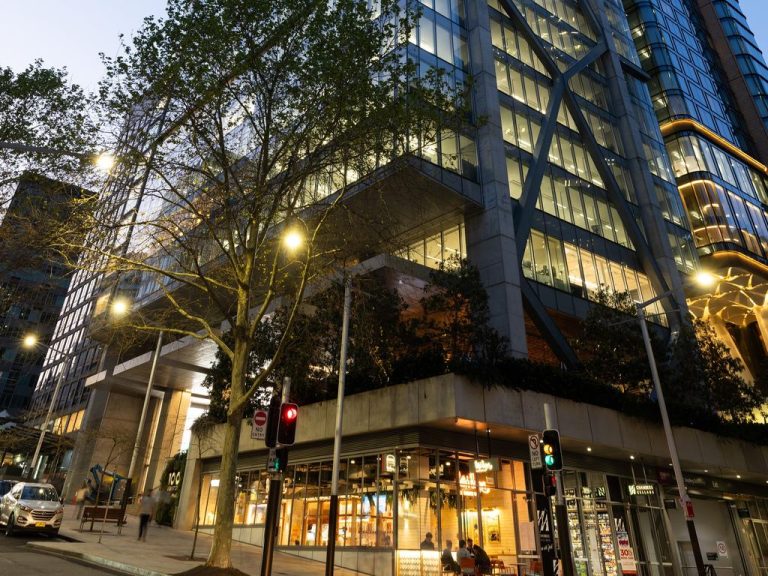Melbourne CBD block set for $232m makeover

The Melbourne City Council is proposing a $232 million revitalisation plan covering most of a city block, including new council offices and a community precinct.
City of Melbourne councillors are considering a proposal to redevelop the area between Bourke St and Little Collins St to create a new community hub in the city’s centre.
Under the plan, a 10-storey, 40m proposed development with ground-floor shops, two new laneways, shared rooftops and a new community forum, would replace the 50-year old Council House building on Little Collins St.
Commercial Insights: Subscribe to receive the latest news and updates
As part of the proposal, the Victorian heritage-listed former Commonwealth Bank building on Bourke St would be restored. Almost two thirds of the new precinct would be used for community spaces and commercial and retail, with the remaining space allocated to the City of Melbourne.
Lord Mayor of the City of Melbourne, Sally Capp, has backed the plan.
“This redevelopment will create a new landmark for Melbourne in terms of sustainable urban design and how we activate our streets for people to enjoy,” Capp says.
“Under the proposal, the heart of the precinct will contain a public forum — a large, flexible meeting space at ground level designed to encourage community engagement and participation in council activities.”
Councillors will consider a recommendation to submit an application for a planning permit at next Monday’s Future Melbourne Committee meeting. If the project receives the green light and relevant planning approvals are completed, construction could begin in early 2020 and be completed in 2024.
If approved, a tender will go out to developers early next year.
Melbourne City Council will fund the project. Supporters of the plan argue the commercial spaces will create significant revenue, predicting the project would break even within 20 years.
The energy-efficient design would have a six green star rating and a carbon-neutral certification target. It would also feature end-of-trip cycling facilities, ground-source heat exchange, an electric vehicle-only basement, and rainwater tanks and water-sensitive urban design to capture and reuse stormwater.
This article originally appeared on www.theaustralian.com.au/property.







