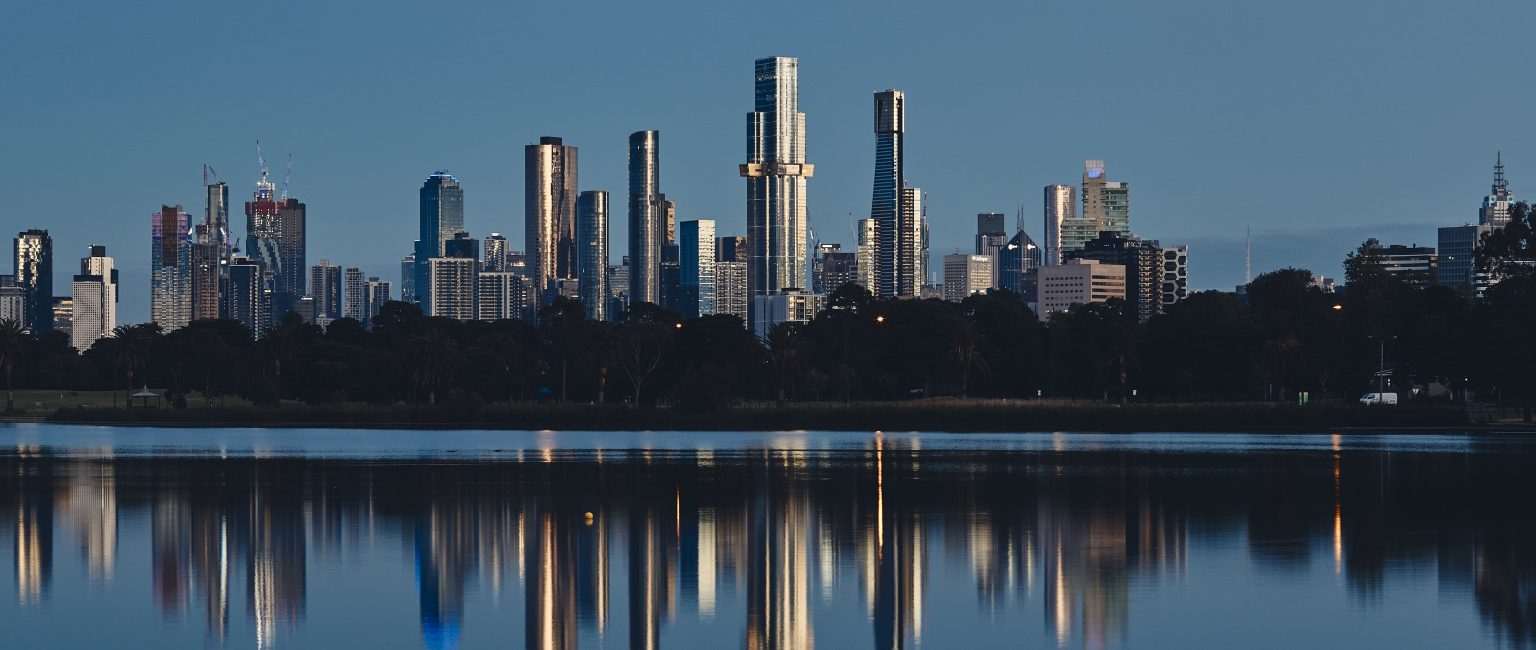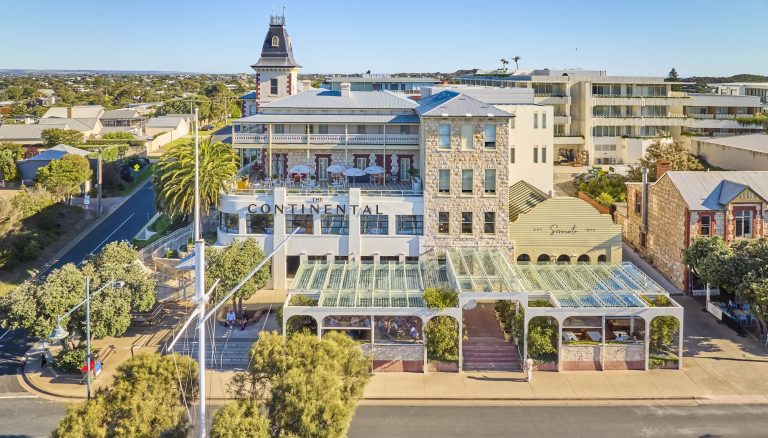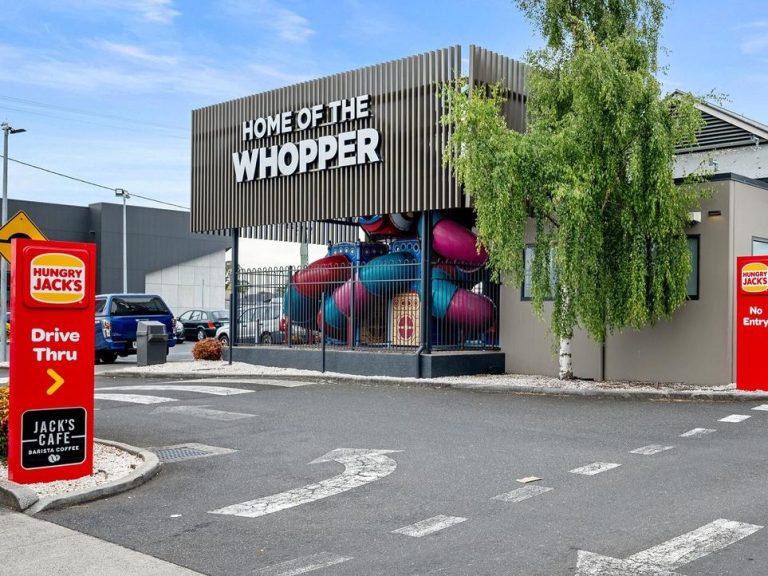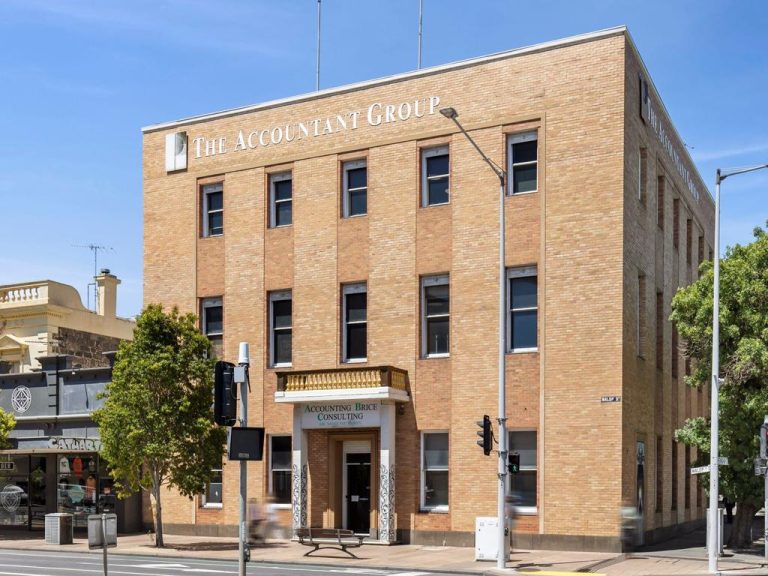How much does it cost to build a skyscraper?

The idea of building upwards not outwards, particularly in city centres, can be highly attractive. But doing your calculations before digging into the ground can save digging deep into your funds.
You’ll also need to factor in crucial points such as the location above and below ground, the weather and infrastructure.
Average cost of building a skyscraper
It’s virtually impossible to calculate the cost of building a skyscraper, due to differences in building sizes and their overall weight as well as their location, just to name a few.
But a very basic way to calculate the cost is by multiplying the intended building’s entire floor plan area by a per square metre figure.
This figure is based on the building’s suburb and location with the latter in particular having the potential to change, depending on the geography and geology according to the Australian Institute of Quantity Surveyors president, Mark Chappé.
Using the example of a 25-storey CBD building, the costs would differ according to which capital city it’s built in:
- Sydney – between $4,500-$5,500 per sqm
- Melbourne –between $3,500-$4,50 per sqm
- Brisbane – between $3,500-$4,500 per sqm

Fender Katsalidis’ Australia 108 building at Southbank, Melbourne, is one of the country’s tallest projects. Credit: Fender Katsalidis/Peter Bennetts
5 factors to consider when building a skyscraper
However, Mr Chappé warned this calculation was a basic benchmark, and other factors needed to be taken into account to discern final costings.
“We tend to work on some very simple principles of buildings, which we call elemental cost planning or cost estimating,” he said.
1. Foundations and substructures
Solid substructures will allow for the vast weight, or mass, of high-rise buildings.
Building on sand or on a water table will mean digging deeper – and expending more funds – to reach firm bedrock.
This was the case in one of Australia’s tallest properties, Australia 108, which was recently competed at Southbank, on Melbourne’s Yarra River by architecture firm Fender Katsalidis.
Director James Pearce of Fender Katsalidis said the riverfront site’s sludge and silt meant the tower’s piles – otherwise known as below-ground, support-bearing structures – had to delve far lower than usual to reach a solid foundation.
“We also had to be very careful to avoid basements … because you’d have waterproofing issues,” he said.
Mr Chappé said such digs couldn’t always be completed, due to potential damage to surrounding buildings, while finding suitable foundations below a water table could be unachievable.
2. Location and site
If digging below a site isn’t possible, constructing car parks can also be an issue or require extra funds and forethought.
While car parks can be built above ground or similar, Mr Pearce said such areas were best constructed out of sight, or at least off the street; however, even above-ground car parks could be cleverly and stylishly hidden.
“We’ve hidden Australia 108’s 10 levels of above-ground car parks by designing screening balconies of canary palms that project outwards,” he said.

Eureka Tower at Southbank, Melbourne, overlooks the Yarra River and offers stunning city views. Credit: Fender Katsalidis/Peter Bennetts
3. Weather and winds
According to Mr Chappé, super-sized buildings such as Australia 108 can easily be affected by strong winds or wind loading.
He said such weather pressure could see the top of high-rise properties swaying like a sail.
“You have to take this into account in terms of the property’s structure, as this can raise additional costs,” he said.
“With any tall building, you’re going to have to consider the facade too and what it’s made of because, at that (wind) speed, water can get into a building quite easily.”
4. Interior details
Mr Chappé explained lifts’ construction had to be considered carefully particularly with extremely tall properties as they needed extra space for additional, and faster, lifts along with a very strong, central building core.
“This core will need to be a lot bigger than it is for another type of building, so that is going to need to be considered in the costs,” he said.
Then there’s the sewerage and hydraulics needed for water installation while a skyscraper’s walls and columns need to be wider and stronger due to the massive total weight of the building.
5. Approvals
While they may not take increase skyscraper costs, obtaining approvals can definitely escalate construction times.
Mr Pearce explained that due to its 319-metre height, Australia 108 needed both council and Civil Aviation Safety Authority (CASA) approvals.
He said CASA allowed the cranes of the high-rise project to work just beyond the limit of its Procedures for Air Navigational Services – Aircraft Operations (PANS-OPS) point, but only for a short time.
“CASA gets involved in almost all of the tall buildings these days,” he said.
“You can build buildings taller (than their limits) … but you just need to get CASA approval for it.
“This is a formality really but it does require extra work to be done.”







