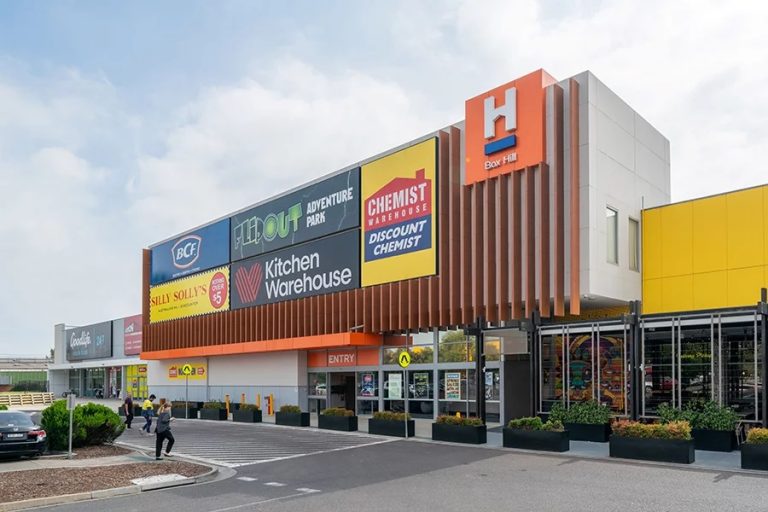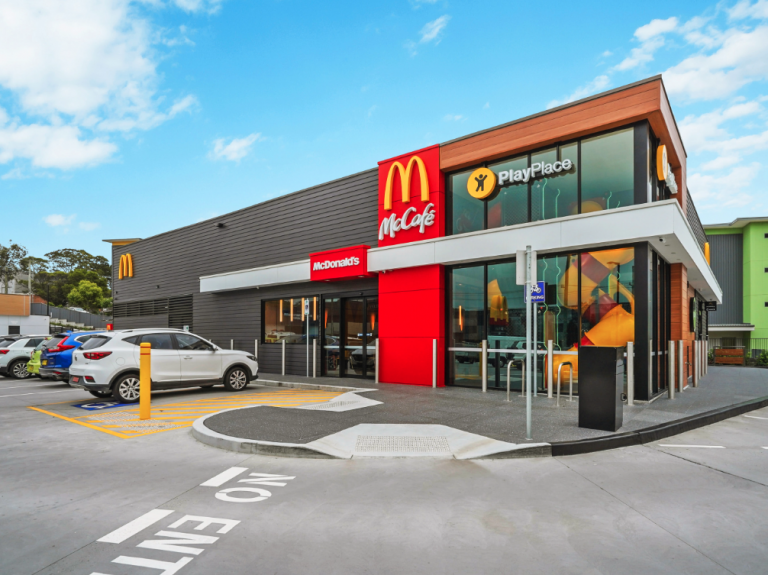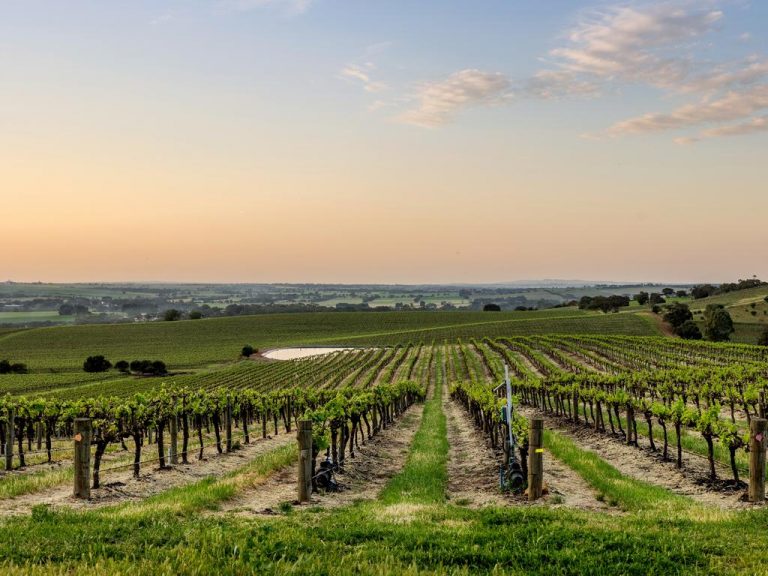Brutalist Murray Valley Private Hospital sells for close to $7m

The next chapter of the former Clyde Cameron College is about to be penned.
A Gough Whitlam-era regional Victorian medical facility heritage listed as an incredible example of brutalist architecture has sold for close to $7m.
Murray Valley Private Hospital was established in the late 1970s as Clyde Cameron College by the Whitlam Government as a residential training college for trade unions.
The college was commissioned and operated by the Trade Union Training Authority (TUTA) from 1977 until its closure in 1996, and is now occupied by Ramsay Health Care.
RELATED: Iconic site of Fitzroy’s circa-1853 Labour in Vain hotel sells for $6.6m
Cash boost for luxury developer Tim Gurner with $1.75bn build-to-sell fund
Richmond brothel on the market for $3.6m

Welcome to brutalist history.

It was controversial for its design and political alignment when it was built.
Dixon Real Estate Albury agent Andrew Dixon said Ramsay was the main of two vendors and would continue to occupy the site under its current lease for another 18 months.
“Then Ramsay will move over to the West Albury medical precinct, where they’ve got a major private hospital facility,” he said.
“The buyer hasn’t really decided what he wants to do with it (after that) … he’s a local investor and developer; he knows the building well.”
The building’s design team, Architects Group, was led by Kevin Borland with the project architect Bernard Brown.
“The building was one of the most controversial of the 1970s for both its political basis and its architecture,” its heritage listing states.

Angel of brutality.

A sprawling site.
“While it failed to win any architectural awards at the time, in 2008 the former Clyde Cameron College received the 25-Year Award for Enduring Architecture from the Australian Institute of Architects Victorian Architecture awards.”
The brutalist-style off-form concrete block complex comprises a series of wings of one and two storeys linked by precast concrete pipe walkways.
The wings are laid out across the site with strong 45-degree geometry.
The interior has solid timber trusses and exposed services.
The building was designed to showcase the trades as part of the architectural aesthetic, and the individual trades were actively involved in the on-site resolution of design issues.

Sci-fi vibes,

Splashes of red break up the concrete form.
Sign up to the Herald Sun Weekly Real Estate Update. Click here to get the latest Victorian property market news delivered direct to your inbox.
MORE: Altona ‘70s classic beach house listed for sale for first time ever
Balwyn North neoclassical mansion set to become one of suburb’s most expensive homes
Pace of property value falls slows in Melbourne, Victoria: PropTrack Home Price Index







