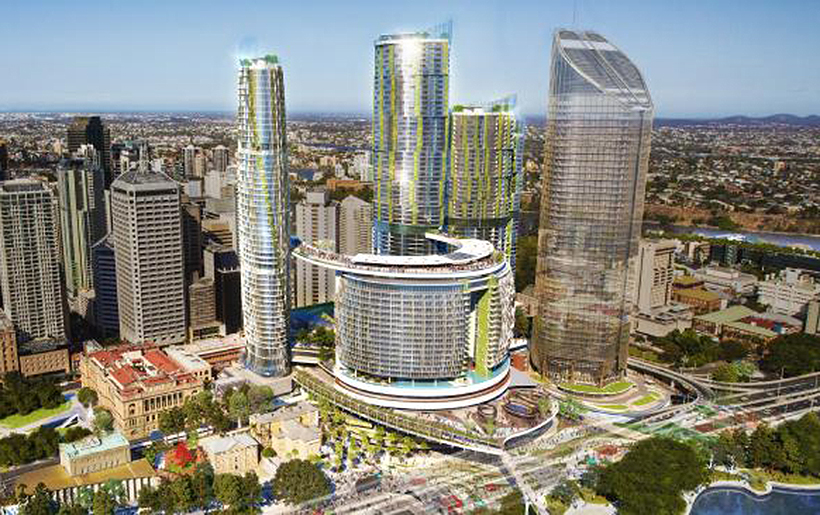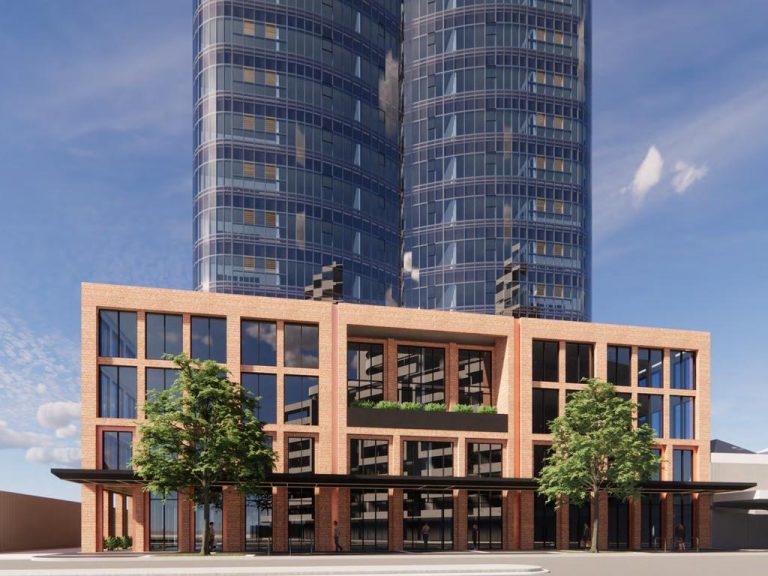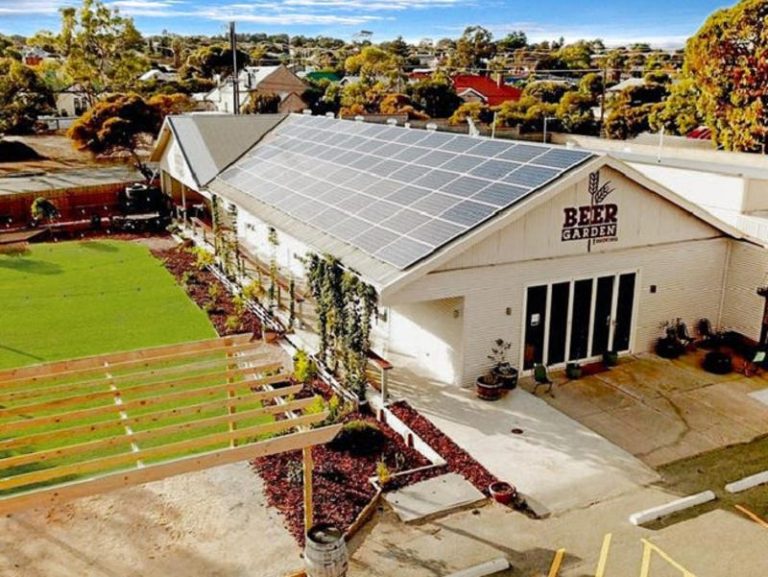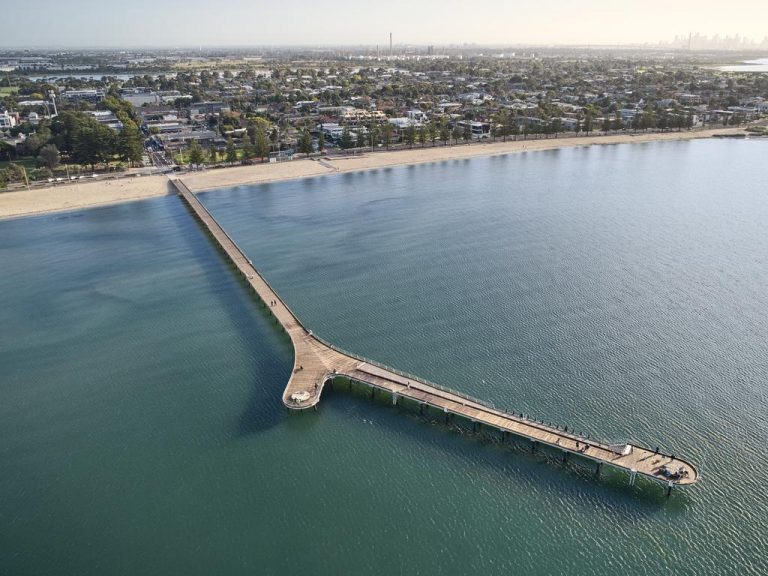Queen’s Wharf to span 20% of Brisbane city centre

Brisbane’s $3 billion integrated resort development will span almost 20% of the city centre under a new plan that details the size and scale of the mega-project.
Gambling company The Star and its joint venture partners, Hong Kong-listed developers Chow Tai Fook and Far East Consortium, have submitted thousands of pages of technical documents outlining their proposal to build up to 2000 apartments and 1600 hotel rooms, an increase of 600 rooms on previous announcements.
Billed as the city’s biggest private single development, the Queen’s Wharf project will cover 12ha of prime riverfront land and feature a purpose-built casino, upgraded heritage buildings and a walking bridge to Southbank.
Commercial Insights: Subscribe to receive the latest news and updates
“The renewal of QWB (Queen’s Wharf Brisbane) represents a once-in-a-generation opportunity to shape the future vibrancy and success of almost 20% of the city centre,” the planning documents say.
The international joint venture, Destination Brisbane Consortium, has requested the planning approval stand for 30 years to facilitate construction of the massive project.
A spokesman for the consortium says it has requested approval for six towers, the highest being a residential tower of 265 metres, and 1600 hotel rooms.
“We want to ensure our development is helping meet demand, with an extra 1.39 million visitors to Queen’s Wharf Brisbane in 2022,” he says.

The Queen’s Wharf development is expected to include a significant luxury retail component.
The development site runs along the northern bank of the Brisbane River from Queen St to the parliamentary precinct, including George St and William St, where there is the strongest concentration of heritage buildings.
Demolition of the 1999 award-winning Neville Bonner Building, the brutalist 1960s Executive Building and the neighbouring 80 George St is due by the end of the year.
More than 100 consultants worked on the plan of development, which includes extensive planning, design, architectural and traffic studies.
Under the plan, the resort precinct including the casino will feature four “slender towers” over a retail and gaming podium ranging from 30 to 67 storeys. The precinct will have up to 1430 hotel rooms and a maximum of 650 apartments.
The podium will overhang William Street as a “veranda”, proposed as six metres above ground level for walking zones. There will also be a 4.5m wide walkers-only bridge to South Bank.
The existing Treasury building will be converted to a Ritz-Carlton hotel and the Lands Administration building to accommodation and restaurants.
The Australian has reported the proponents will have to build the casino and associated facilities by 2022 or face government penalties — the most extreme being a return of the land to state ownership.
It is understood the joint venture was granted until 2035 to construct the apartments, given concerns around oversupply in the Brisbane apartment market.
This article originally appeared on www.theaustralian.com.au/property.







